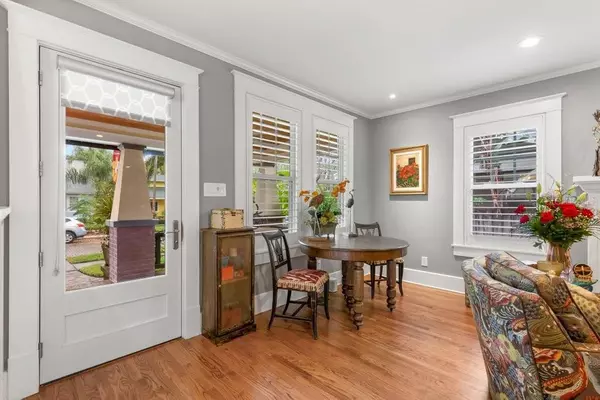$985,000
$975,000
1.0%For more information regarding the value of a property, please contact us for a free consultation.
426 14TH AVE NE St Petersburg, FL 33701
3 Beds
3 Baths
1,964 SqFt
Key Details
Sold Price $985,000
Property Type Single Family Home
Sub Type Single Family Residence
Listing Status Sold
Purchase Type For Sale
Square Footage 1,964 sqft
Price per Sqft $501
Subdivision Snell & Hamletts North Shore Add
MLS Listing ID U8114698
Sold Date 04/15/21
Bedrooms 3
Full Baths 2
Half Baths 1
Construction Status Financing,Inspections
HOA Y/N No
Year Built 1928
Annual Tax Amount $12,227
Lot Size 6,534 Sqft
Acres 0.15
Lot Dimensions 60x110
Property Description
CONTEMPORARY CRAFTSMAN best describes this MUST-SEE early 1900's bungalow! This 3 bedroom plus a dedicated home office, underwent a FULL RENOVATION in 2016. The current owner was very involved in the construction process to ensure it maintained the character of the early 1900's while blending the modern conveniences of today into an open layout with high-end designer custom finishes and wood moldings. Walls were removed to create an open, casual living area in the great room and an open kitchen peninsula with seating and dining space for entertaining. The great room features a custom fireplace / entertainment center with gas insert, crown molding, cubby-hole cabinets under the stairs, and an adjacent new home office featuring 3-panel contemporary pocket doors, custom built-in desk, cabinets, and bookcase. The large gourmet kitchen features solid wood shaker-style cabinets, granite countertops, built-in wine cooler, Thermador gas range and dishwasher, farmhouse stainless sink and Kitchenaid stainless refrigerator. An adjacent walk-in laundry with pantry and powder bath complete the space. The upstairs area features a Master suite with an ensuite bath with separate tub and shower and a new walk-in closet, two additional bedrooms and a full guest bath with a large walk-in shower. Throughout, this home is replete with newer insulated windows with all wood plantation shutters, all new trim, 7’ baseboards, and solid wood doors in the original 1900 style, new oak flooring on the first floor, and an original plaster finish on all walls. All new electrical, plumbing, AC/Heat, tankless water heater, water softener, solid foam insulation in the walls and attic, and over a dozen new foundation piers were upgraded to meet or exceed current standards. The exterior features new siding with shake shingles, front porch decking and ceiling, a built-in gas grill with granite bar top, Trex composite decking, brick pavers, upgraded irrigation system, metal and wood fencing, gutters, and professional landscaping and lighting. Plenty of room for outdoor gatherings on the inviting front porch or on the wrap-around side patio. Schedule a private showing today to see this Contemporary Craftsman Bungalow located on a very desirable brick street in the Old Northeast within walking distance to downtown and four blocks to the waterfront!
Location
State FL
County Pinellas
Community Snell & Hamletts North Shore Add
Zoning RES
Direction NE
Rooms
Other Rooms Attic, Den/Library/Office
Interior
Interior Features Built-in Features, Ceiling Fans(s), Crown Molding, Eat-in Kitchen, Open Floorplan, Solid Surface Counters, Solid Wood Cabinets, Stone Counters, Walk-In Closet(s), Window Treatments
Heating Heat Pump
Cooling Central Air
Flooring Slate, Tile, Wood
Fireplaces Type Gas
Furnishings Unfurnished
Fireplace true
Appliance Dishwasher, Disposal, Dryer, Gas Water Heater, Range, Range Hood, Refrigerator, Tankless Water Heater, Water Softener, Wine Refrigerator
Laundry Inside, Laundry Room
Exterior
Exterior Feature Fence, French Doors, Irrigation System, Lighting, Outdoor Grill, Rain Gutters, Sidewalk, Sprinkler Metered
Garage Alley Access
Garage Spaces 2.0
Fence Other, Wood
Utilities Available Cable Available, Cable Connected, Electricity Available, Electricity Connected, Natural Gas Available, Natural Gas Connected, Public, Sewer Available, Sewer Connected, Sprinkler Meter, Street Lights
Waterfront false
Roof Type Shingle
Parking Type Alley Access
Attached Garage false
Garage true
Private Pool No
Building
Lot Description City Limits, In County, Sidewalk, Street Brick
Story 2
Entry Level Two
Foundation Crawlspace
Lot Size Range 0 to less than 1/4
Sewer Public Sewer
Water Public
Architectural Style Bungalow, Craftsman
Structure Type Wood Frame
New Construction false
Construction Status Financing,Inspections
Others
Pets Allowed Yes
Senior Community No
Ownership Fee Simple
Acceptable Financing Cash, Conventional
Listing Terms Cash, Conventional
Special Listing Condition None
Read Less
Want to know what your home might be worth? Contact us for a FREE valuation!

Our team is ready to help you sell your home for the highest possible price ASAP

© 2024 My Florida Regional MLS DBA Stellar MLS. All Rights Reserved.
Bought with COLDWELL BANKER RESIDENTIAL






