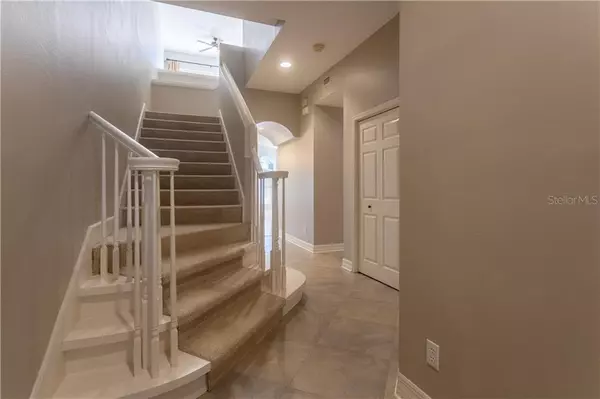$402,000
$405,000
0.7%For more information regarding the value of a property, please contact us for a free consultation.
13743 EAGLES WALK DR Clearwater, FL 33762
3 Beds
3 Baths
2,022 SqFt
Key Details
Sold Price $402,000
Property Type Townhouse
Sub Type Townhouse
Listing Status Sold
Purchase Type For Sale
Square Footage 2,022 sqft
Price per Sqft $198
Subdivision Eagles Walk At Feather Sound
MLS Listing ID U8112045
Sold Date 03/31/21
Bedrooms 3
Full Baths 2
Half Baths 1
Construction Status Other Contract Contingencies
HOA Fees $305/mo
HOA Y/N Yes
Year Built 1996
Annual Tax Amount $5,586
Lot Size 3,049 Sqft
Acres 0.07
Property Description
Great property in the gated townhomes of Eagles Walk. This 3 bedroom, 2.5 bath with a loft and 2 car garage has it all. Complete with updated kitchen spacious bar for entertaining and lots of storage space for all your cooking needs. After you enter the front door you walk into a luxurious foyer with a beautiful staircase that frames in the room. Adjacent to the foyer is the open floor plan dining and living room with lots sunlight and views of the exterior green spaces and community pool. On the second floor is a large master bedroom with attached open loft and huge master bath and walk in closet. Also, on the second floor are two additional bedrooms and the second bath. So if you are looking for an executive style townhome in a gated community close to everything this is the house for you.
Location
State FL
County Pinellas
Community Eagles Walk At Feather Sound
Zoning RPD-5
Interior
Interior Features Ceiling Fans(s), Crown Molding, Stone Counters
Heating Central
Cooling Central Air
Flooring Carpet, Ceramic Tile, Wood
Fireplace false
Appliance Dishwasher, Microwave, Range, Refrigerator
Exterior
Exterior Feature French Doors, Irrigation System, Sidewalk
Garage Spaces 2.0
Community Features Buyer Approval Required, Pool, Sidewalks
Utilities Available Natural Gas Available, Public
Waterfront false
Roof Type Tile
Attached Garage true
Garage true
Private Pool No
Building
Story 2
Entry Level Two
Foundation Slab
Lot Size Range 0 to less than 1/4
Sewer Public Sewer
Water Public
Structure Type Block
New Construction false
Construction Status Other Contract Contingencies
Others
Pets Allowed No
HOA Fee Include Pool,Maintenance Structure,Maintenance Grounds,Trash
Senior Community No
Ownership Fee Simple
Monthly Total Fees $305
Membership Fee Required Required
Special Listing Condition None
Read Less
Want to know what your home might be worth? Contact us for a FREE valuation!

Our team is ready to help you sell your home for the highest possible price ASAP

© 2024 My Florida Regional MLS DBA Stellar MLS. All Rights Reserved.
Bought with RE/MAX METRO






