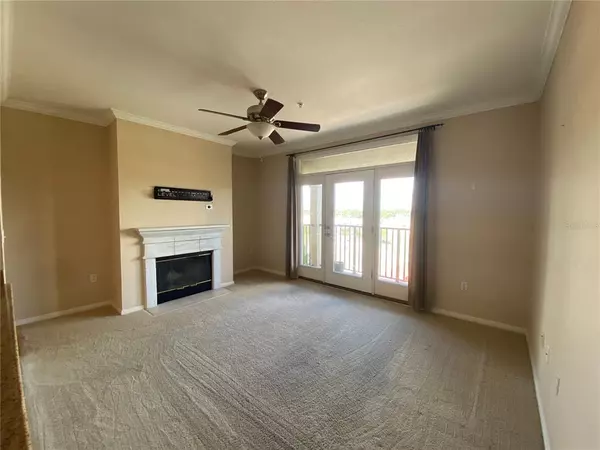$235,000
$229,900
2.2%For more information regarding the value of a property, please contact us for a free consultation.
911 N ORANGE AVE #531 Orlando, FL 32801
2 Beds
2 Baths
1,147 SqFt
Key Details
Sold Price $235,000
Property Type Condo
Sub Type Condominium
Listing Status Sold
Purchase Type For Sale
Square Footage 1,147 sqft
Price per Sqft $204
Subdivision Uptown Place Condo
MLS Listing ID O5959664
Sold Date 09/21/21
Bedrooms 2
Full Baths 2
Construction Status Inspections
HOA Fees $391/mo
HOA Y/N Yes
Year Built 2002
Annual Tax Amount $1,831
Lot Size 1.350 Acres
Acres 1.35
Property Description
Conveniently located in downtown Orlando near Lake Ivanhoe - updated 2 bedroom 2 bathroom top-floor unit in Uptown Place. This unit boasts an open floor plan with a beautiful city view with Lake Ivanhoe in the vista. The bright living room includes a wood burning fireplace and spacious balcony. The open kitchen has granite counter tops, an island and large dining area. The master bedroom has a walk-in closet complete with custom built-ins, which leads to the master bathroom with granite counter tops and a tub/shower combo. The windows in the master have custom made sound reduction glass inserts. The secondary bedroom in this split-floorplan also has a walk-in closet. Down the hall, you'll find the laundry closet and the second full bathroom with granite countertops and a tub/shower combination. This building has tons of amenities including on-site staff, pool, exercise room and large community room for entertaining. This unit also comes with 2 parking spots in the garage. Make an appointment to see this unit today!
Location
State FL
County Orange
Community Uptown Place Condo
Zoning AC-3A/T
Interior
Interior Features Ceiling Fans(s), Stone Counters, Walk-In Closet(s)
Heating Central
Cooling Central Air
Flooring Carpet, Wood
Fireplace true
Appliance Dishwasher, Dryer, Microwave, Range, Refrigerator, Washer
Exterior
Exterior Feature Balcony
Garage Spaces 2.0
Community Features Fitness Center, Pool
Utilities Available Cable Available, Electricity Connected, Sewer Connected
Amenities Available Clubhouse, Elevator(s), Fitness Center, Pool
Waterfront false
Roof Type Shingle
Attached Garage true
Garage true
Private Pool No
Building
Story 5
Entry Level One
Foundation Slab, Stilt/On Piling
Sewer Public Sewer
Water None
Structure Type Stucco,Wood Frame
New Construction false
Construction Status Inspections
Schools
Elementary Schools Princeton Elem
Middle Schools College Park Middle
High Schools Edgewater High
Others
Pets Allowed Yes
HOA Fee Include Pool,Pool,Recreational Facilities,Trash
Senior Community No
Pet Size Medium (36-60 Lbs.)
Ownership Condominium
Monthly Total Fees $391
Acceptable Financing Cash, Conventional
Membership Fee Required Required
Listing Terms Cash, Conventional
Num of Pet 2
Special Listing Condition None
Read Less
Want to know what your home might be worth? Contact us for a FREE valuation!

Our team is ready to help you sell your home for the highest possible price ASAP

© 2024 My Florida Regional MLS DBA Stellar MLS. All Rights Reserved.
Bought with EXIT REALTY CHAMPIONS






