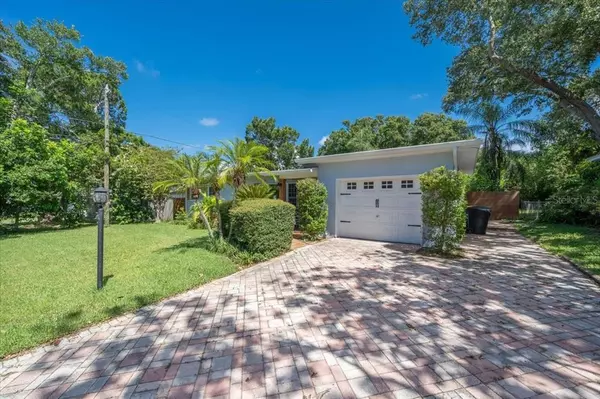$417,100
$389,900
7.0%For more information regarding the value of a property, please contact us for a free consultation.
1305 SAINT THOMAS DR Clearwater, FL 33756
3 Beds
2 Baths
1,511 SqFt
Key Details
Sold Price $417,100
Property Type Single Family Home
Sub Type Single Family Residence
Listing Status Sold
Purchase Type For Sale
Square Footage 1,511 sqft
Price per Sqft $276
Subdivision Brookhill
MLS Listing ID U8130089
Sold Date 08/18/21
Bedrooms 3
Full Baths 2
Construction Status Inspections
HOA Y/N No
Year Built 1958
Annual Tax Amount $2,649
Lot Size 0.260 Acres
Acres 0.26
Lot Dimensions 75x154
Property Description
Look no further! This 3-bedroom 2bath split floor plan pool home in the highly sought after Brookhill Subdivision is sure to impress! The inviting, updated entry provides a covered porch, paved driveway, coupled with the lush tropical landscaping adding to the attractive curb appeal of this recently remodeled home. Sitting on .26 acres, what a great opportunity to own your piece of Clearwater just minutes from some of the best beaches in the world! The kitchen was recently remodeled with Stainless Steel Appliances, custom cabinetry, recessed lighting, and fine Quartz countertop, with room for additional seating on the peninsula. Aside from all the natural light this home offers, the rear bonus room also features an elegant, yet cozy wood burning fireplace for your family to gather around on those cool Florida nights. The attractive French doors beckon you to the backyard paradise, featuring a covered paved patio and a refreshing, oversized inground pool. Lots of improvements include, double pane windows, Roof replaced in 2016, a/c and ductwork replaced 2019, split a/c 2020, front gutters 2021, and much more! Do not delay as this gorgeous home will sell fast! SELLER REQUESTING HIGHEST AND BEST BY 4PM FRI 7/23
Location
State FL
County Pinellas
Community Brookhill
Interior
Interior Features Ceiling Fans(s), Kitchen/Family Room Combo, Split Bedroom, Walk-In Closet(s), Window Treatments
Heating Central, Electric
Cooling Central Air
Flooring Ceramic Tile, Terrazzo
Fireplace true
Appliance Built-In Oven, Cooktop, Disposal, Electric Water Heater, Microwave, Refrigerator
Exterior
Exterior Feature Fence, French Doors, Hurricane Shutters, Sprinkler Metered
Garage Spaces 1.0
Pool Gunite, In Ground
Utilities Available BB/HS Internet Available, Cable Connected, Fire Hydrant, Sprinkler Meter
Waterfront false
Roof Type Shingle
Attached Garage true
Garage true
Private Pool Yes
Building
Story 1
Entry Level One
Foundation Slab
Lot Size Range 1/4 to less than 1/2
Sewer Public Sewer
Water Private, Well
Structure Type Block,Stucco
New Construction false
Construction Status Inspections
Others
Senior Community No
Ownership Fee Simple
Acceptable Financing Cash, Conventional, FHA, VA Loan
Listing Terms Cash, Conventional, FHA, VA Loan
Special Listing Condition None
Read Less
Want to know what your home might be worth? Contact us for a FREE valuation!

Our team is ready to help you sell your home for the highest possible price ASAP

© 2024 My Florida Regional MLS DBA Stellar MLS. All Rights Reserved.
Bought with SMITH & ASSOCIATES REAL ESTATE






