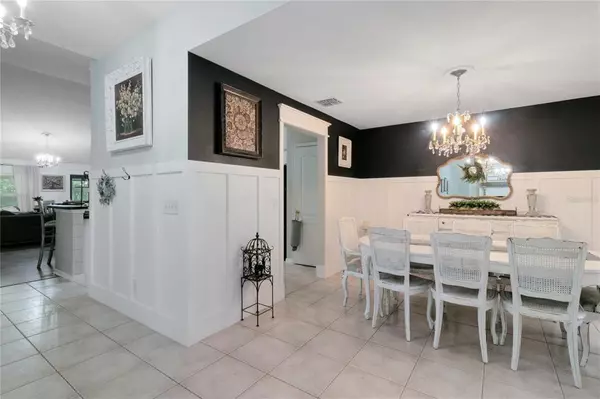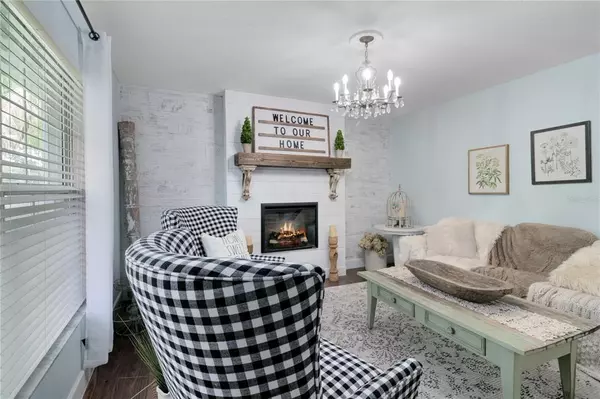$410,000
$399,999
2.5%For more information regarding the value of a property, please contact us for a free consultation.
1048 TWISTED BRANCH LN Saint Cloud, FL 34771
4 Beds
3 Baths
2,475 SqFt
Key Details
Sold Price $410,000
Property Type Single Family Home
Sub Type Single Family Residence
Listing Status Sold
Purchase Type For Sale
Square Footage 2,475 sqft
Price per Sqft $165
Subdivision Chisholm Estates
MLS Listing ID O5958438
Sold Date 08/12/21
Bedrooms 4
Full Baths 3
Construction Status Financing,Inspections
HOA Fees $43/qua
HOA Y/N Yes
Year Built 2006
Annual Tax Amount $4,516
Lot Size 10,890 Sqft
Acres 0.25
Property Description
One or more photo(s) has been virtually staged. **MULTIPLE OFFERS RECEIVED, HIGHEST AND BEST OFFER DUE BY 12:00 PM TODAY, JULY 19** Located in the tightly held neighborhood of CHISHOLM ESTATES and walking distance to Chisholm Regional Park with boat ramp access onto East Lake Toho, this 4 bedroom, 3 bath home is a must-see. Custom touch throughout add to the charm of this property. A well-presented formal dining room and living area are designed to suit all occasions from entertaining guests to relaxing after a day at work. The cozy fireplace in the living room provides warmth and ambiance in the wintertime. A stunning chef's kitchen has solid wood cabinets, tons of counter space, and the breakfast bar that overlooks the great room, functions as a casual eat-in spot. An adjoining great room serves as both a family zone and a place for entertaining. The vaulted ceiling with designer lighting adds a dramatic tone to the living area. The luxurious master bedroom suite features his/her ensuite baths and a sitting area. 3 additional bedrooms, each has its own individual character and a hall bathroom is found throughout the house. A large back patio is a perfect retreat from the summer sun and a place to entertain friends and family. The grassy yard offers plenty of play space. Chisholm Regional Park which offers amenities such as a softball field, volleyball, boat ramp, horse trails, playground, pavilion/picnic/cookout. This home is perfectly located just off of Narcoossee Rd and is just minutes away from shopping, medical city, the airport, and the booming Lake Nona. Great proximity to beaches! A spectacular family home. Come see it today!
Location
State FL
County Osceola
Community Chisholm Estates
Zoning RS-2
Rooms
Other Rooms Attic
Interior
Interior Features Cathedral Ceiling(s), Ceiling Fans(s), Eat-in Kitchen, High Ceilings, Kitchen/Family Room Combo, Open Floorplan, Split Bedroom, Vaulted Ceiling(s), Walk-In Closet(s)
Heating Central, Electric
Cooling Central Air
Flooring Ceramic Tile, Vinyl
Fireplace false
Appliance Dishwasher, Disposal, Electric Water Heater, Microwave, Range
Exterior
Exterior Feature Fence, Irrigation System
Parking Features Boat, Garage Door Opener
Garage Spaces 2.0
Community Features Sidewalks
Utilities Available Electricity Connected, Underground Utilities
Roof Type Shingle
Porch Deck, Patio, Porch
Attached Garage true
Garage true
Private Pool No
Building
Lot Description Cul-De-Sac, In County, Sidewalk, Paved
Story 1
Entry Level One
Foundation Slab
Lot Size Range 1/4 to less than 1/2
Sewer Public Sewer
Water Public
Architectural Style Ranch, Traditional
Structure Type Block,Stucco
New Construction false
Construction Status Financing,Inspections
Schools
Elementary Schools Narcoossee Elementary
Middle Schools Narcoossee Middle
High Schools Harmony High
Others
Pets Allowed Yes
Senior Community No
Ownership Fee Simple
Monthly Total Fees $43
Acceptable Financing Cash, Conventional, FHA, VA Loan
Membership Fee Required Required
Listing Terms Cash, Conventional, FHA, VA Loan
Special Listing Condition None
Read Less
Want to know what your home might be worth? Contact us for a FREE valuation!

Our team is ready to help you sell your home for the highest possible price ASAP

© 2025 My Florida Regional MLS DBA Stellar MLS. All Rights Reserved.
Bought with GO REALTY LLC





