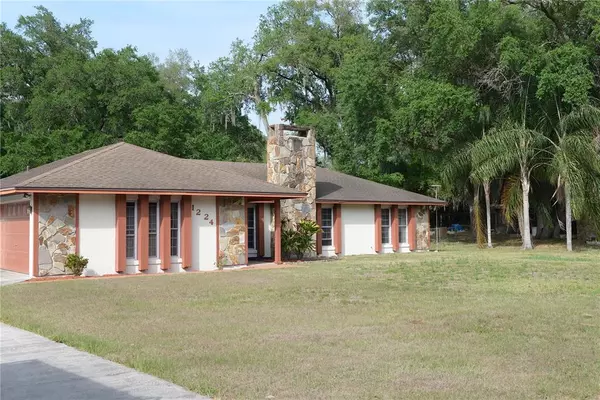$260,000
$253,000
2.8%For more information regarding the value of a property, please contact us for a free consultation.
1224 RIDGEGREEN LOOP N Lakeland, FL 33809
3 Beds
2 Baths
1,474 SqFt
Key Details
Sold Price $260,000
Property Type Single Family Home
Sub Type Single Family Residence
Listing Status Sold
Purchase Type For Sale
Square Footage 1,474 sqft
Price per Sqft $176
Subdivision Timberidge Ph 04
MLS Listing ID L4922491
Sold Date 08/06/21
Bedrooms 3
Full Baths 2
Construction Status Appraisal,Financing,Inspections
HOA Y/N No
Year Built 1984
Annual Tax Amount $1,401
Lot Size 0.380 Acres
Acres 0.38
Lot Dimensions 128x130
Property Description
USDA ELIGIBLE! Must see charming 3 bedroom, 2 bathroom, Ernie White built home located in North Lakeland! NO HOA and a BRAND NEW ROOF INSTALLED MAY 2021! This home features a cozy living room with a wood burning fireplace, dining room, kitchen with breakfast bar, spacious bedrooms, and a master bedroom with an en suite bathroom. Out back, you will find a screened-in patio overlooking a nice sized backyard, with 2 sheds! Bring your ideas, hobbies and creative minds because there is a large 13x10 enclosed shed that has been converted into a hobby/recreation space with an a/c unit! The A/C unit of the home is approximately 4 years old. Room windows (excluding small kitchen window) were replaced approximately 8 years ago. There is also an outdoor shower head out back to clean up from those yard and gardening days. This home is located in the Timberidge neighborhood. Timberidge is an established neighborhood located within convenient proximity to shopping and interstate access. Don't miss out on your opportunity to see this home!
Location
State FL
County Polk
Community Timberidge Ph 04
Direction N
Interior
Interior Features Ceiling Fans(s), Eat-in Kitchen, Solid Surface Counters
Heating Central
Cooling Central Air
Flooring Ceramic Tile, Laminate
Fireplace true
Appliance Dishwasher, Dryer, Microwave, Range, Refrigerator, Washer
Laundry Laundry Room
Exterior
Exterior Feature Sliding Doors
Parking Features Covered
Garage Spaces 2.0
Utilities Available Cable Available, Electricity Available, Public, Street Lights, Water Available
Roof Type Shingle
Porch Rear Porch, Screened
Attached Garage true
Garage true
Private Pool No
Building
Lot Description Cleared, In County, Level, Paved
Story 1
Entry Level One
Foundation Slab
Lot Size Range 1/4 to less than 1/2
Sewer Septic Tank
Water Public
Architectural Style Traditional
Structure Type Block
New Construction false
Construction Status Appraisal,Financing,Inspections
Schools
Elementary Schools Wendell Watson Elem
Middle Schools Lake Gibson Middle/Junio
High Schools Lake Gibson High
Others
Pets Allowed Yes
Senior Community No
Ownership Fee Simple
Acceptable Financing Cash, Conventional, FHA, USDA Loan, VA Loan
Listing Terms Cash, Conventional, FHA, USDA Loan, VA Loan
Special Listing Condition None
Read Less
Want to know what your home might be worth? Contact us for a FREE valuation!

Our team is ready to help you sell your home for the highest possible price ASAP

© 2024 My Florida Regional MLS DBA Stellar MLS. All Rights Reserved.
Bought with KELLER WILLIAMS REALTY SMART





