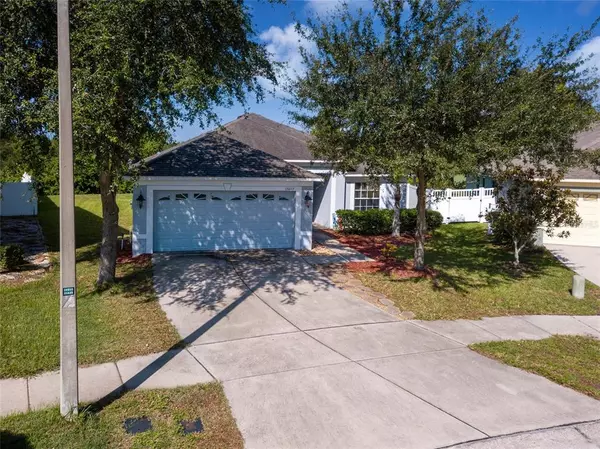$285,000
$265,000
7.5%For more information regarding the value of a property, please contact us for a free consultation.
13017 AVALON CREST CT Riverview, FL 33579
4 Beds
2 Baths
1,549 SqFt
Key Details
Sold Price $285,000
Property Type Single Family Home
Sub Type Single Family Residence
Listing Status Sold
Purchase Type For Sale
Square Footage 1,549 sqft
Price per Sqft $183
Subdivision Summerfield Villg 1 Trct 18
MLS Listing ID T3317359
Sold Date 08/04/21
Bedrooms 4
Full Baths 2
Construction Status Inspections
HOA Fees $37/qua
HOA Y/N Yes
Year Built 2007
Annual Tax Amount $3,417
Lot Size 7,840 Sqft
Acres 0.18
Lot Dimensions 60.07x129
Property Description
BRAND NEW A/C JULY 2021. You will fall in love with this beautiful 4 bedroom 2 bath home. It features a 3 way split floor plan, vaulted ceilings and a lot of large windows to bring in an abundance of natural light. When you walk into the home you will fall in love with the beautiful laminate flooring that is in the hall, living room and dining room. The living room features vaulted ceiling, and sliders leading out to the oversized back yard. The dining room has plenty of space for a good size table. With granite counter tops and stainless steel appliances you will want to spend plenty of time in the eat in kitchen. Featuring 42 inch cabinets and plenty of counter space, the kitchen looks out into the living room and has a breakfast bar with space for stools. There is also a good size panty, and beautiful corner windows looking out to the front of the home. A laundry room is between the kitchen and the garage. You will enjoy the space of the large master bedroom, and master bath with walk in closet, double sink vanity, soaking tub and walk in shower. On the other side of the home is two more bedrooms with nice size closets and a shared hall bath. The 4th bedroom is in the back of the home. You'll enjoy the large back yard, and no back yard neighbors. Summerfield has a pool, club house, parks, tennis courts and other sports fields plus a playground. Great location near schools, shopping and everything else you need.
Location
State FL
County Hillsborough
Community Summerfield Villg 1 Trct 18
Zoning PD
Rooms
Other Rooms Inside Utility
Interior
Interior Features Ceiling Fans(s), High Ceilings
Heating Electric
Cooling Central Air
Flooring Carpet, Laminate
Fireplace false
Appliance Dishwasher, Electric Water Heater, Microwave, Range, Refrigerator
Laundry Laundry Room
Exterior
Exterior Feature Irrigation System, Sliding Doors
Garage Spaces 2.0
Community Features Deed Restrictions, Park, Playground, Pool, Sidewalks, Tennis Courts
Utilities Available Cable Available, Electricity Connected, Sewer Connected
Waterfront false
Roof Type Shingle
Attached Garage true
Garage true
Private Pool No
Building
Story 1
Entry Level One
Foundation Slab
Lot Size Range 0 to less than 1/4
Sewer Public Sewer
Water Public
Structure Type Stucco
New Construction false
Construction Status Inspections
Others
Pets Allowed Yes
Senior Community No
Ownership Fee Simple
Monthly Total Fees $37
Acceptable Financing Cash, Conventional
Membership Fee Required Required
Listing Terms Cash, Conventional
Special Listing Condition None
Read Less
Want to know what your home might be worth? Contact us for a FREE valuation!

Our team is ready to help you sell your home for the highest possible price ASAP

© 2024 My Florida Regional MLS DBA Stellar MLS. All Rights Reserved.
Bought with THE SHOP REAL ESTATE CO.






