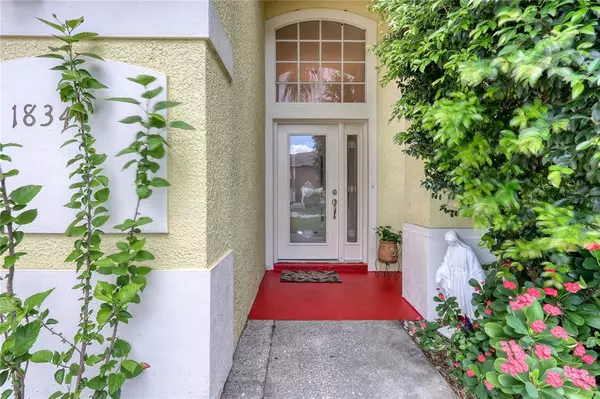$354,000
$344,000
2.9%For more information regarding the value of a property, please contact us for a free consultation.
1834 FARRIS DR Saint Cloud, FL 34771
4 Beds
3 Baths
1,986 SqFt
Key Details
Sold Price $354,000
Property Type Single Family Home
Sub Type Single Family Residence
Listing Status Sold
Purchase Type For Sale
Square Footage 1,986 sqft
Price per Sqft $178
Subdivision Ashton Place
MLS Listing ID S5051409
Sold Date 07/28/21
Bedrooms 4
Full Baths 2
Half Baths 1
Construction Status Financing,Inspections
HOA Fees $31/ann
HOA Y/N Yes
Year Built 1999
Annual Tax Amount $1,564
Lot Size 10,018 Sqft
Acres 0.23
Lot Dimensions 85x118
Property Description
Come find this beautiful property in the quiet community of Ashton Place! Located in the back corner of the subdivision, there are two retention ponds surrounding the East & North sides of the property, offering water views. Kitchen has updated cabinets installed early 2021. Kitchen appliances were updated Fall 2019. Roof replaced in 2018, and the AC was updated in 2016. Four bedrooms all upstairs, open ceilings, nooks above the closets for extra storage or decorations. Master bathroom has updated cabinets and tile, garden tub, shower stall, and a walk-in closet! Walk out the back sliding doors to an expansive patio room with windows all around, perfect for entertaining! Screened area off the patio is more outdoor space offering extra protection from flying pests! Vacant lot next door is also for sale (see lot listing). Make your appointment today!
Location
State FL
County Osceola
Community Ashton Place
Zoning SR1
Interior
Interior Features Ceiling Fans(s), Crown Molding, High Ceilings, Pest Guard System, Solid Wood Cabinets, Walk-In Closet(s)
Heating Central, Electric
Cooling Central Air
Flooring Laminate, Tile, Wood
Fireplace true
Appliance Dishwasher, Electric Water Heater, Exhaust Fan, Ice Maker, Microwave, Range, Refrigerator
Laundry Laundry Closet, Laundry Room
Exterior
Exterior Feature Fence, Sidewalk
Garage Spaces 2.0
Fence Masonry, Other
Utilities Available Cable Connected
View Y/N 1
Roof Type Shingle
Attached Garage true
Garage true
Private Pool No
Building
Story 2
Entry Level Two
Foundation Slab
Lot Size Range 0 to less than 1/4
Sewer Septic Tank
Water Public
Structure Type Stucco
New Construction false
Construction Status Financing,Inspections
Schools
Elementary Schools Lakeview Elem (K 5)
Middle Schools Harmony Middle
High Schools Harmony High
Others
Pets Allowed Yes
Senior Community No
Ownership Fee Simple
Monthly Total Fees $31
Acceptable Financing Cash, Conventional, FHA, VA Loan
Membership Fee Required Required
Listing Terms Cash, Conventional, FHA, VA Loan
Special Listing Condition None
Read Less
Want to know what your home might be worth? Contact us for a FREE valuation!

Our team is ready to help you sell your home for the highest possible price ASAP

© 2025 My Florida Regional MLS DBA Stellar MLS. All Rights Reserved.
Bought with KELLER WILLIAMS REALTY AT THE PARKS





