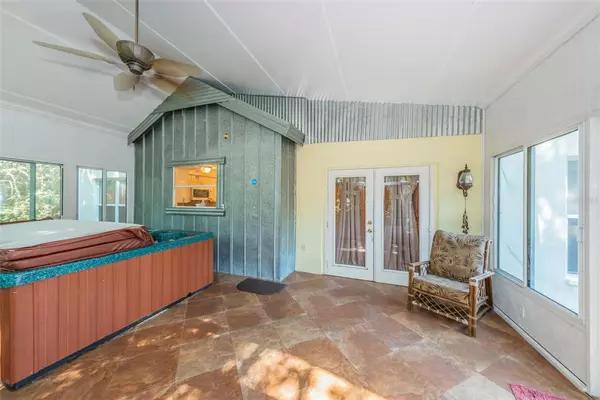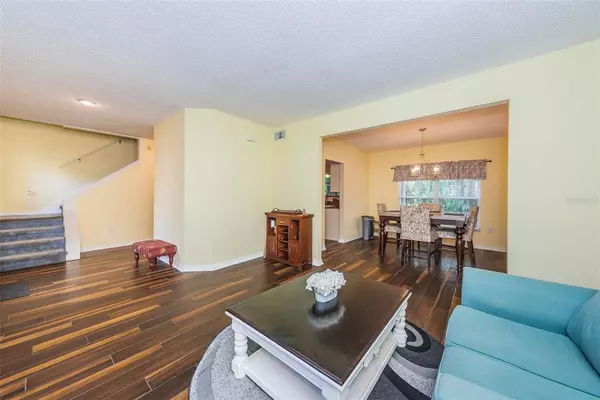$345,000
$349,900
1.4%For more information regarding the value of a property, please contact us for a free consultation.
7111 WOODIBIS DR New Port Richey, FL 34654
4 Beds
3 Baths
2,522 SqFt
Key Details
Sold Price $345,000
Property Type Single Family Home
Sub Type Single Family Residence
Listing Status Sold
Purchase Type For Sale
Square Footage 2,522 sqft
Price per Sqft $136
Subdivision Woods River Ridge
MLS Listing ID U8127280
Sold Date 07/26/21
Bedrooms 4
Full Baths 2
Half Baths 1
Construction Status Financing,Inspections
HOA Fees $20/ann
HOA Y/N Yes
Year Built 1996
Annual Tax Amount $2,974
Lot Size 6,098 Sqft
Acres 0.14
Property Description
Welcome to the desirable community of Woods at River Ridge! As you enter this home you notice the beautiful eye-catching tile flooring on the first level. The formal living and formal dining room are perfect for entertaining your guests. The gorgeous kitchen has white cabinetry, granite countertops, an island, closet pantry, breakfast bar, and eat-in area. Large family room is just perfect when utilized as a theater room to watch your favorite movies, sports, etc. Need a fifth bedroom? An additional BONUS ROOM on the first level can easily be converted to a bedroom or used as an office. Half bath and laundry room are also on the first floor. Don't forget the amazing enclosed SUNROOM that overlooks a wooded conservation area at the back of the home which allows relaxation and enjoyment of your spa. The second level features 3 spacious bedrooms, the 2nd bath plus includes a large master suite with cathedral ceilings, two large walk-in closets, and an updated private bath. Master bath features two sinks plus large walk-in shower. Plenty of space in this home to fit your needs! New roof 2016 and AC 2012. No mandatory flood insurance required. Pack your bags and enjoy the Florida Lifestyle you deserve!
Location
State FL
County Pasco
Community Woods River Ridge
Zoning PUD
Rooms
Other Rooms Bonus Room, Family Room, Inside Utility
Interior
Interior Features Cathedral Ceiling(s), Ceiling Fans(s), Eat-in Kitchen, Kitchen/Family Room Combo, Living Room/Dining Room Combo, Dormitorio Principal Arriba, Open Floorplan, Solid Wood Cabinets, Stone Counters, Walk-In Closet(s), Window Treatments
Heating Central, Electric
Cooling Central Air
Flooring Carpet, Ceramic Tile
Fireplace false
Appliance Dishwasher, Dryer, Microwave, Range, Refrigerator, Washer
Laundry Inside, Laundry Room
Exterior
Exterior Feature Fence, Other
Garage Driveway, Garage Door Opener
Garage Spaces 2.0
Fence Wood
Utilities Available Cable Available, Electricity Available, Public, Sewer Available, Water Available
Waterfront false
View Trees/Woods
Roof Type Shingle
Parking Type Driveway, Garage Door Opener
Attached Garage true
Garage true
Private Pool No
Building
Lot Description Conservation Area, Paved
Story 2
Entry Level Two
Foundation Slab
Lot Size Range 0 to less than 1/4
Sewer Public Sewer
Water Public
Structure Type Block
New Construction false
Construction Status Financing,Inspections
Schools
Elementary Schools Cypress Elementary-Po
Middle Schools River Ridge Middle-Po
High Schools River Ridge High-Po
Others
Pets Allowed Yes
Senior Community No
Ownership Fee Simple
Monthly Total Fees $20
Acceptable Financing Cash, Conventional, FHA, VA Loan
Membership Fee Required Required
Listing Terms Cash, Conventional, FHA, VA Loan
Special Listing Condition None
Read Less
Want to know what your home might be worth? Contact us for a FREE valuation!

Our team is ready to help you sell your home for the highest possible price ASAP

© 2024 My Florida Regional MLS DBA Stellar MLS. All Rights Reserved.
Bought with RE/MAX REALTEC GROUP INC






