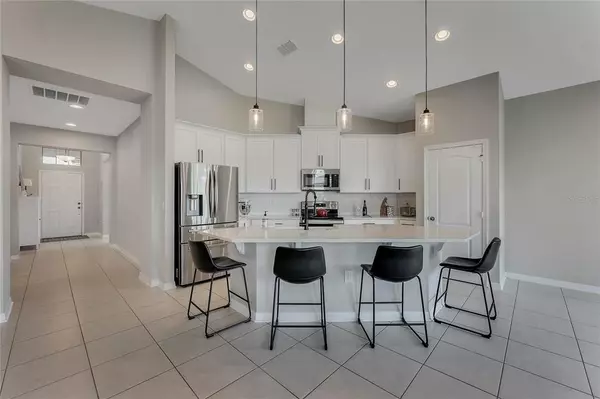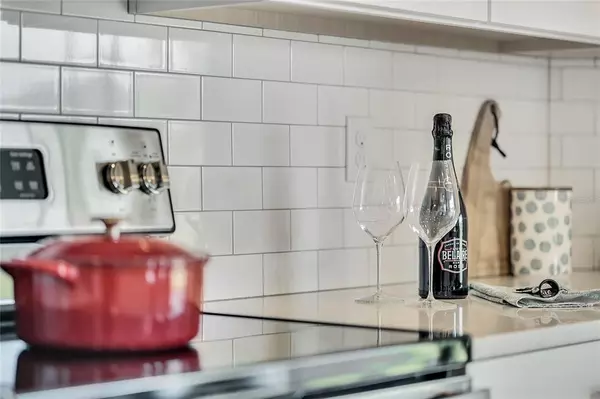$370,000
$355,000
4.2%For more information regarding the value of a property, please contact us for a free consultation.
1880 NAPOLI DR Saint Cloud, FL 34771
3 Beds
2 Baths
1,802 SqFt
Key Details
Sold Price $370,000
Property Type Single Family Home
Sub Type Single Family Residence
Listing Status Sold
Purchase Type For Sale
Square Footage 1,802 sqft
Price per Sqft $205
Subdivision Sunset Grove Ph 2
MLS Listing ID O5950086
Sold Date 07/22/21
Bedrooms 3
Full Baths 2
Construction Status Financing,Inspections
HOA Fees $90/qua
HOA Y/N Yes
Year Built 2020
Annual Tax Amount $1,388
Lot Size 5,662 Sqft
Acres 0.13
Property Description
This modern 3 bed, 2 bath home in St. Cloud's beautiful new Sunset Grove neighborhood is sure to be your happy place! With a sweeping floor plan and high-end finishings, you'll love hosting friends & family in this bright and spacious home – or just kicking back and soaking it in for yourself. Outside, clean architectural lines, a brick paver driveway, and a stylish charcoal and grey paint scheme set the tone for sophistication. Indoors, silky tile and stylish upgrades (like quartz countertops, molded window frames, and pendant lighting) add touches of luxury.
The kitchen is perfect – with plenty of counter & cabinet space for cooking and a center prep island with sink for easy entertaining. Beautiful cabinetry and glistening subway-tile backsplash give this kitchen an always-clean look. Just outside, views of the sprawling backyard fill the kitchen and casual dining nook with natural light. The covered & screened lanai is perfect for family BBQs and summertime soirees! The master bedroom is bathed in light, pouring through its panoramic windows. His & her closets are a dream come true! The sophistication continues in the ultra-modern master bath. Double vanity, soaking tub, glass-enclosed shower with rainfall showerhead, and private commode are simply luxurious.
The home includes a sizable laundry (with washer & dryer included) and a 2-car garage with room for storage. You'll be next to a vacant lot, which means added privacy. You'll find all of this in the beautiful Sunset Grove – a resplendent new neighborhood along the Narcoossee corridor. From here, you'll feel away from it all, yet comfortably close to all the best the Lake Nona region has to offer – like fantastic schools, Medical City, golf, shopping, dining, and access to 417 and Orlando International Airport. Call today to schedule your tour of this gorgeous like-new home.
Location
State FL
County Osceola
Community Sunset Grove Ph 2
Zoning 120189
Interior
Interior Features Ceiling Fans(s), Stone Counters, Thermostat, Walk-In Closet(s)
Heating Central
Cooling Central Air
Flooring Carpet, Ceramic Tile
Fireplace false
Appliance Dryer, Washer
Laundry Inside, Laundry Room
Exterior
Exterior Feature Sliding Doors
Parking Features Common, Covered, Driveway, Garage Door Opener, On Street
Garage Spaces 2.0
Utilities Available Public
Roof Type Shingle
Porch Covered, Screened
Attached Garage true
Garage true
Private Pool No
Building
Story 1
Entry Level One
Foundation Slab
Lot Size Range 0 to less than 1/4
Sewer Public Sewer
Water Public
Architectural Style Florida
Structure Type Concrete,Stucco
New Construction false
Construction Status Financing,Inspections
Schools
Elementary Schools Narcoossee Elementary
Middle Schools Narcoossee Middle
Others
Pets Allowed Yes
Senior Community No
Ownership Fee Simple
Monthly Total Fees $90
Acceptable Financing Cash, Conventional, FHA, VA Loan
Membership Fee Required Required
Listing Terms Cash, Conventional, FHA, VA Loan
Special Listing Condition None
Read Less
Want to know what your home might be worth? Contact us for a FREE valuation!

Our team is ready to help you sell your home for the highest possible price ASAP

© 2025 My Florida Regional MLS DBA Stellar MLS. All Rights Reserved.
Bought with ROYAL REALTY REAL ESTATE, LLC





