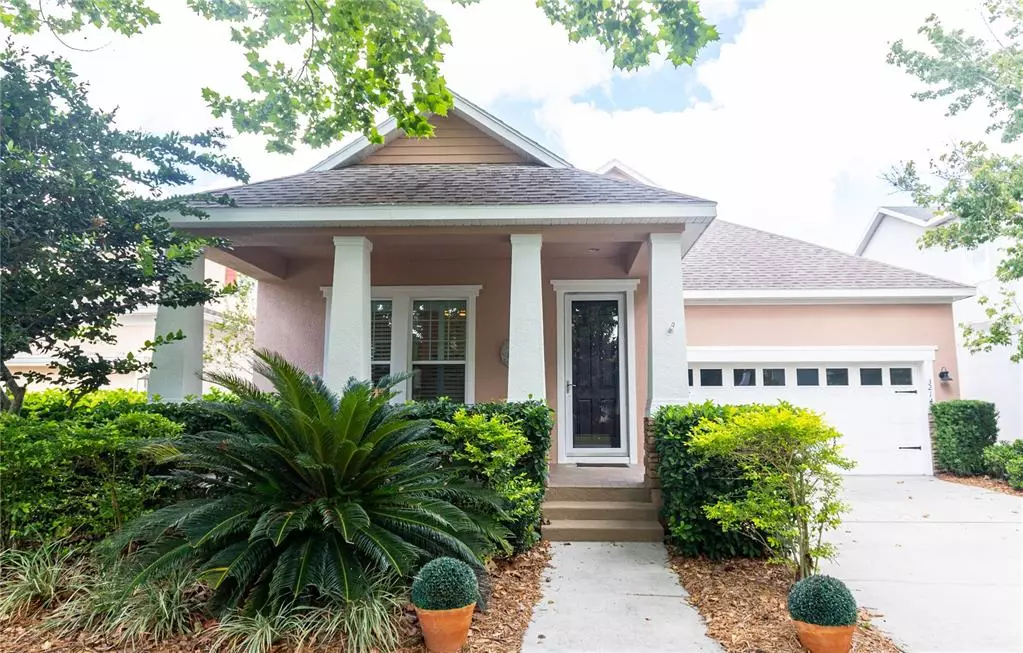$365,000
$380,000
3.9%For more information regarding the value of a property, please contact us for a free consultation.
3214 BAYFLOWER AVE Saint Cloud, FL 34773
4 Beds
3 Baths
2,420 SqFt
Key Details
Sold Price $365,000
Property Type Single Family Home
Sub Type Single Family Residence
Listing Status Sold
Purchase Type For Sale
Square Footage 2,420 sqft
Price per Sqft $150
Subdivision Harmony
MLS Listing ID S5051758
Sold Date 07/17/21
Bedrooms 4
Full Baths 3
Construction Status Appraisal,Financing,Inspections
HOA Fees $7/ann
HOA Y/N Yes
Year Built 2007
Annual Tax Amount $5,162
Lot Size 6,534 Sqft
Acres 0.15
Lot Dimensions 52X127
Property Description
WELCOME HOME! METICULOUSLY MAINTAINED ... INSIDE AND OUT! THIS BEAUTIFUL MODEL LIKE HOME IN THE POPULAR HARMONY COMMUNITY IS READY FOR IMMEDIATE OCCUPANCY. Built in 2007, this 4 BEDROOM, 3 BATH HOME FEATURES 2,420 square feet of living area with 3,180 total area square feet This home features FOUR BEDROOMS ON THE GROUND FLOOR (unique in Harmony) and is LOADED with upgrades & amenities! The inviting front covered porch welcomes you into one of the most space efficient homes in Harmony! Formal Living Room/Dining area with a Tray Ceiling and a wall of built in shelves from floor to ceiling, extra wide hall takes you into the Spacious Gourmet Kitchen with breakfast bar, plenty of counter space (Corian Surface) Solid Wood Cabinets, in kitchen eating space, Oversized Laundry Center (Washer & Dryer convey but laundry room refrigerator does not convey), Plumbing in place for a utility sink tub, oversized walk-in food and storage pantry, kitchen is open to the family room (wired for surround sound) with sliders to the back yard covered porch, MASTER SUITE FEATURES walk in closet, tray ceiling, ceiling fan, large bathroom with double vanity sinks, garden soaking tub, separate shower, private toilet and linen closet. Guest bedroom and bathroom feature walk in closet and ceiling fan, access door to patio. Bedroom 3 (currently used as an office) and bedroom 4 feature ceiling fans and share bathroom number 3. Other features include: Plantation Shutters on every window, solid front door with extra heavy duty storm door, double paned efficiency windows (very low electric bill), Family room features sliding shutters as well, front and back yard covered porches, perfectly manicured lawn and landscaping, backyard with picket vinyl fencing, natural maple engineered hardwood flooring, ceramic tile in wet areas and kitchen, OVERHEAD STORAGE RACKS IN THE GARAGE. Harmony offers top rated schools located w/in the community, champion Golf Course, boating on Private Community Lake, nature & exercise trails, parks, 3 community pools, fishing, camping, community garden & more. EAST COAST BEACHES ARE LESS THAN AN HOUR AWAY ... ORLANDO INTERNATIONAL AIRPORT IS JUST 45 MINUTES AWAY ...AREA ATTRACTIONS ARE APPROXIMATELY AN HOUR AWAY AS WELL!
Location
State FL
County Osceola
Community Harmony
Zoning PUD
Rooms
Other Rooms Inside Utility
Interior
Interior Features Ceiling Fans(s), Eat-in Kitchen, High Ceilings, Kitchen/Family Room Combo, Living Room/Dining Room Combo, Master Bedroom Main Floor, Open Floorplan, Solid Surface Counters, Solid Wood Cabinets, Tray Ceiling(s), Walk-In Closet(s)
Heating Central, Heat Pump
Cooling Central Air
Flooring Carpet, Ceramic Tile, Wood
Fireplace false
Appliance Dishwasher, Disposal, Dryer, Electric Water Heater, Microwave, Range, Refrigerator, Washer
Laundry Inside
Exterior
Exterior Feature Fence, Irrigation System, Sidewalk
Parking Features Garage Door Opener, Ground Level
Garage Spaces 2.0
Fence Vinyl
Community Features Deed Restrictions, Golf, Park, Playground, Pool, Sidewalks, Tennis Courts, Water Access, Waterfront
Utilities Available Cable Available, Electricity Connected, Public, Street Lights
Amenities Available Dock, Golf Course, Park, Playground, Tennis Court(s)
Water Access 1
Water Access Desc Lake
Roof Type Shingle
Porch Covered, Front Porch, Rear Porch
Attached Garage true
Garage true
Private Pool No
Building
Lot Description In County, Level, Sidewalk, Paved
Entry Level One
Foundation Slab
Lot Size Range 0 to less than 1/4
Sewer Public Sewer
Water Public
Architectural Style Traditional
Structure Type Block,Stucco
New Construction false
Construction Status Appraisal,Financing,Inspections
Others
Pets Allowed Yes
Senior Community No
Ownership Fee Simple
Monthly Total Fees $7
Acceptable Financing Cash, Conventional
Membership Fee Required Required
Listing Terms Cash, Conventional
Special Listing Condition None
Read Less
Want to know what your home might be worth? Contact us for a FREE valuation!

Our team is ready to help you sell your home for the highest possible price ASAP

© 2025 My Florida Regional MLS DBA Stellar MLS. All Rights Reserved.
Bought with WRA REAL ESTATE SOLUTIONS LLC





