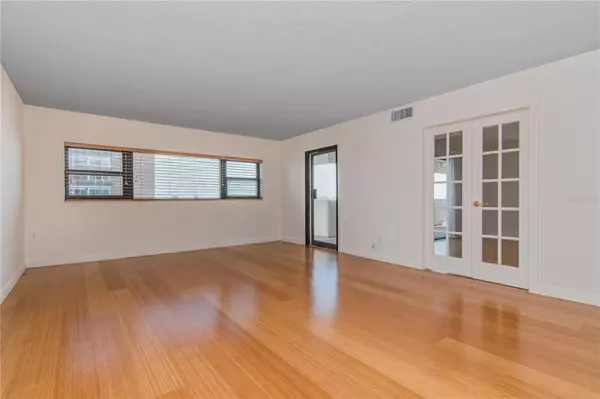$436,900
$399,900
9.3%For more information regarding the value of a property, please contact us for a free consultation.
4141 BAYSHORE BLVD #1001 Tampa, FL 33611
2 Beds
2 Baths
1,280 SqFt
Key Details
Sold Price $436,900
Property Type Condo
Sub Type Condominium
Listing Status Sold
Purchase Type For Sale
Square Footage 1,280 sqft
Price per Sqft $341
Subdivision The Pinnacle Apts A Condo
MLS Listing ID T3315901
Sold Date 07/20/21
Bedrooms 2
Full Baths 2
HOA Fees $744/mo
HOA Y/N Yes
Year Built 1975
Annual Tax Amount $5,434
Property Description
Welcome to the Pinnacle on Bayshore Blvd.! This 2 bedroom and 2 bath condo has been freshly painted throughout and offers wood floors in the open living area and bedrooms. The unit has north facing with views of downtown and the bay. The bedrooms enjoy sliding glass doors onto the covered balcony. Perfect for enjoying the bay breezes! Both bedrooms are spacious and the master has 2 custom closets, a large bathroom w/ granite counters and double sinks plus a walk in shower. The laundry room includes the washer/dryer and is inside the unit. The kitchen opens onto the living area and offers a wine refrigerator, breakfast bar, wood cabinets, and granite countertops. Amenities include: 24 hour security, 2 parking spaces-1 covered/1 uncovered, pool, fitness center, and a storage unit on the first floor. Located just minutes from local restaurants and shops, Hyde Park Village, Ballast Point Park, and downtown Tampa!
Location
State FL
County Hillsborough
Community The Pinnacle Apts A Condo
Zoning RM-50
Interior
Interior Features Ceiling Fans(s), Living Room/Dining Room Combo, Solid Surface Counters, Solid Wood Cabinets
Heating Central
Cooling Central Air
Flooring Ceramic Tile, Wood
Fireplace false
Appliance Dishwasher, Disposal, Dryer, Microwave, Range, Refrigerator, Washer
Laundry Laundry Room
Exterior
Exterior Feature Balcony, Dog Run, Lighting, Outdoor Grill, Outdoor Shower, Sidewalk, Sliding Doors
Garage Assigned, Common, Guest, Reserved, Under Building
Garage Spaces 1.0
Pool In Ground
Community Features Fitness Center, Pool, Sidewalks, Waterfront, Wheelchair Access
Utilities Available Cable Available, Public, Street Lights
Amenities Available Cable TV, Elevator(s), Fitness Center, Maintenance, Pool, Recreation Facilities, Security, Storage, Wheelchair Access
Waterfront false
View Y/N 1
View Water
Roof Type Concrete
Parking Type Assigned, Common, Guest, Reserved, Under Building
Attached Garage true
Garage true
Private Pool No
Building
Story 1
Entry Level One
Foundation Slab
Sewer Public Sewer
Water Public
Structure Type Block
New Construction false
Schools
Elementary Schools Roosevelt-Hb
Middle Schools Coleman-Hb
High Schools Plant-Hb
Others
Pets Allowed Yes
HOA Fee Include Cable TV,Common Area Taxes,Pool,Escrow Reserves Fund,Maintenance Structure,Maintenance Grounds,Pool,Security,Sewer,Trash,Water
Senior Community No
Ownership Condominium
Monthly Total Fees $744
Acceptable Financing Cash, Conventional
Membership Fee Required Required
Listing Terms Cash, Conventional
Num of Pet 2
Special Listing Condition None
Read Less
Want to know what your home might be worth? Contact us for a FREE valuation!

Our team is ready to help you sell your home for the highest possible price ASAP

© 2024 My Florida Regional MLS DBA Stellar MLS. All Rights Reserved.
Bought with BETTER HOMES AND GARDENS REAL ESTATE ELLIE & ASSOC






