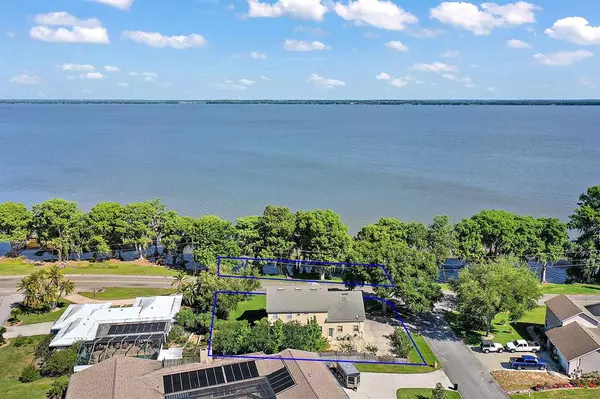$625,000
$650,000
3.8%For more information regarding the value of a property, please contact us for a free consultation.
1809 LAKESHORE DR Eustis, FL 32726
4 Beds
3 Baths
2,704 SqFt
Key Details
Sold Price $625,000
Property Type Single Family Home
Sub Type Single Family Residence
Listing Status Sold
Purchase Type For Sale
Square Footage 2,704 sqft
Price per Sqft $231
Subdivision Hermosa Shores
MLS Listing ID G5041471
Sold Date 07/20/21
Bedrooms 4
Full Baths 3
Construction Status Appraisal,Financing,Inspections
HOA Y/N No
Year Built 2003
Annual Tax Amount $5,527
Lot Size 0.600 Acres
Acres 0.6
Property Description
CUSTOM BUILT HOME ON LAKE EUSTIS WITH DOCK – Impressive, one-owner home on a lush corner lot with gentle breezes and stunning lake views. Private boat dock with 170 FT Lake Eustis/Chain of Lakes frontage. The property offers a 2,704 SF 2-story stucco home with a gabled roof, shuttered windows, charming front porch, and balcony facing the lake. Quality craftsmanship throughout. 10 Ft ceilings, double pane windows, neutral color palette, crown molding, custom millwork, an abundance of closets, ceramic tile, and Oak flooring. Spacious living and dining rooms offer lake views. Lovely kitchen with maple cabinetry, Corian countertops, tumbled marble backsplash, large island, walk-in pantry, dining nook, and access to covered, screened lanai. Off kitchen is a full hall bath and laundry room with sink, storage, and cedar laundry chute. Gorgeous Oak staircase leads to landing with built-in bookcase. 14x17 master suite with wood floors, vaulted ceiling, and private bath with Maple cabinets, dual sinks, huge tiled shower with wall jets, and walk-in closet. BR 2 and 3 have balcony access overlooking Lake Eustis and share Jack and Jill bath. Bedroom 4 is 12x20 with a skylight, multiple closets, storage window seat, and access to a partially floored attic. Oversized 2-car side-entry garage with closets, numerous 120 and 220 outlets, phone, and cable. Large driveway/parking pad. Tennessee stone patio with lighted fountain and raised garden bed. Termite bond and no HOA. Beautiful lakefront home centrally located to every amenity.
Location
State FL
County Lake
Community Hermosa Shores
Zoning SFR
Rooms
Other Rooms Breakfast Room Separate, Formal Dining Room Separate, Inside Utility
Interior
Interior Features Ceiling Fans(s), Crown Molding, Eat-in Kitchen, High Ceilings, Skylight(s), Solid Surface Counters, Solid Wood Cabinets, Walk-In Closet(s), Window Treatments
Heating Central, Electric, Heat Pump
Cooling Central Air
Flooring Carpet, Ceramic Tile, Wood
Furnishings Unfurnished
Fireplace false
Appliance Dishwasher, Disposal, Electric Water Heater, Ice Maker, Microwave, Range, Refrigerator
Laundry Inside, Laundry Chute, Laundry Room
Exterior
Exterior Feature Balcony, French Doors, Irrigation System
Garage Driveway, Garage Door Opener, Garage Faces Side, Oversized, Parking Pad
Garage Spaces 2.0
Fence Wood
Utilities Available BB/HS Internet Available, Cable Available, Cable Connected, Electricity Connected, Phone Available, Public, Sewer Connected, Street Lights, Water Connected
Waterfront true
Waterfront Description Lake
View Y/N 1
Water Access 1
Water Access Desc Lake - Chain of Lakes
View Water
Roof Type Shingle
Parking Type Driveway, Garage Door Opener, Garage Faces Side, Oversized, Parking Pad
Attached Garage true
Garage true
Private Pool No
Building
Lot Description Corner Lot, City Limits, Paved
Entry Level Two
Foundation Slab
Lot Size Range 1/2 to less than 1
Sewer Septic Tank
Water Public
Architectural Style Custom
Structure Type Block,Stucco
New Construction false
Construction Status Appraisal,Financing,Inspections
Schools
Elementary Schools Eustis Elem
Middle Schools Eustis Middle
High Schools Eustis High School
Others
Pets Allowed Yes
Senior Community No
Pet Size Extra Large (101+ Lbs.)
Ownership Fee Simple
Acceptable Financing Cash, Conventional, FHA, VA Loan
Membership Fee Required None
Listing Terms Cash, Conventional, FHA, VA Loan
Special Listing Condition None
Read Less
Want to know what your home might be worth? Contact us for a FREE valuation!

Our team is ready to help you sell your home for the highest possible price ASAP

© 2024 My Florida Regional MLS DBA Stellar MLS. All Rights Reserved.
Bought with ERA GRIZZARD REAL ESTATE






