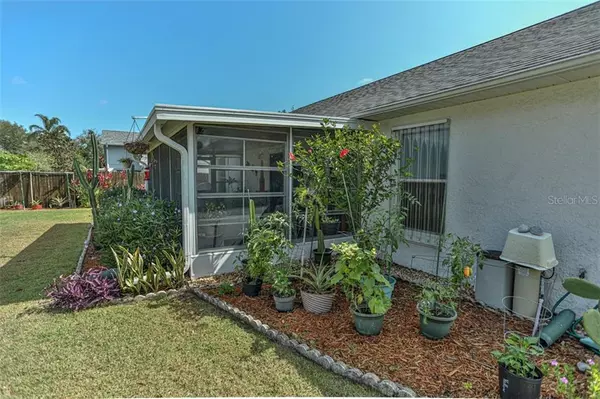$275,000
$265,000
3.8%For more information regarding the value of a property, please contact us for a free consultation.
4239 CLIMBING ASTER CT Saint Cloud, FL 34772
3 Beds
2 Baths
1,389 SqFt
Key Details
Sold Price $275,000
Property Type Single Family Home
Sub Type Single Family Residence
Listing Status Sold
Purchase Type For Sale
Square Footage 1,389 sqft
Price per Sqft $197
Subdivision Canoe Creek Lakes Unit 02
MLS Listing ID O5936734
Sold Date 07/15/21
Bedrooms 3
Full Baths 2
Construction Status Inspections
HOA Fees $21/ann
HOA Y/N Yes
Year Built 1998
Annual Tax Amount $1,004
Lot Size 8,712 Sqft
Acres 0.2
Lot Dimensions 75x115
Property Description
Beautifully maintained! Great location! 3BR/2BA home with tons of updates in desired Canoe Creek Lakes! Newer items include; upgraded roof, AC system, hot water heater, flooring! All appliances convey! Eat-in kitchen with spacious living area. 2-Car attached garage is perfect for a craftsman with 16 added outlets and vinyl flooring and also features an attic space with pulldown stairs and tons of storage. Fantastic mature landscaping include Zoysia grass, pineapple plants, papaya trees, herbs, young avocado and mango trees. Security lighting in front and back of house, as well as lighted sidewalks. Property also features a vinyl shed with electricity, cement base, guy-wired for internal wind support. Best of all, you can relax with a cup of coffee in your covered porch - a perfect fit for all seasons with windows and screens and a fantastic view! A must see!
Location
State FL
County Osceola
Community Canoe Creek Lakes Unit 02
Zoning SR1B
Rooms
Other Rooms Attic
Interior
Interior Features Ceiling Fans(s), Eat-in Kitchen, High Ceilings, Living Room/Dining Room Combo
Heating Central
Cooling Central Air
Flooring Carpet, Vinyl
Furnishings Unfurnished
Fireplace false
Appliance Dishwasher, Dryer, Microwave, Range, Refrigerator, Washer
Exterior
Exterior Feature Hurricane Shutters, Irrigation System, Lighting, Sliding Doors
Garage Spaces 2.0
Community Features Deed Restrictions
Utilities Available BB/HS Internet Available, Electricity Connected
Roof Type Shingle
Porch Covered, Enclosed, Porch, Rear Porch, Screened
Attached Garage true
Garage true
Private Pool No
Building
Story 1
Entry Level One
Foundation Slab
Lot Size Range 0 to less than 1/4
Sewer Public Sewer
Water Public
Architectural Style Bungalow
Structure Type Brick,Stucco
New Construction false
Construction Status Inspections
Schools
Elementary Schools St Cloud Elem
Middle Schools St. Cloud Middle (6-8)
High Schools St. Cloud High School
Others
Pets Allowed Yes
Senior Community No
Ownership Fee Simple
Monthly Total Fees $21
Acceptable Financing Cash, Conventional
Membership Fee Required Required
Listing Terms Cash, Conventional
Special Listing Condition None
Read Less
Want to know what your home might be worth? Contact us for a FREE valuation!

Our team is ready to help you sell your home for the highest possible price ASAP

© 2024 My Florida Regional MLS DBA Stellar MLS. All Rights Reserved.
Bought with OPENDOOR BROKERAGE LLC





