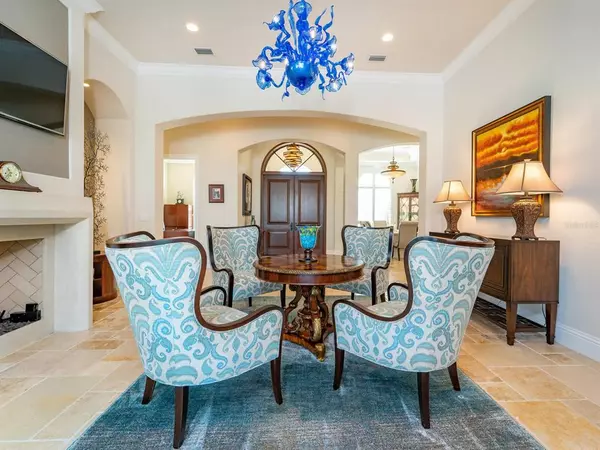$1,650,000
$1,650,000
For more information regarding the value of a property, please contact us for a free consultation.
9224 MCDANIEL LN Sarasota, FL 34240
3 Beds
4 Baths
3,376 SqFt
Key Details
Sold Price $1,650,000
Property Type Single Family Home
Sub Type Single Family Residence
Listing Status Sold
Purchase Type For Sale
Square Footage 3,376 sqft
Price per Sqft $488
Subdivision Founders Club
MLS Listing ID A4499483
Sold Date 07/06/21
Bedrooms 3
Full Baths 3
Half Baths 1
HOA Fees $170
HOA Y/N Yes
Year Built 2016
Annual Tax Amount $9,855
Lot Size 0.440 Acres
Acres 0.44
Lot Dimensions 201x116x201x74
Property Description
Situated with a quiet preserve in front & a boundless green fairway view from the back, this custom London Bay Home enjoys a scenic setting among the 700-acre community of The Founders Club. This 3 bed 3.5 bath pool LBH home was complete in 2016. During its design, quality upgrades were made throughout including expanding the pool, adding Lutron automation to fans and solar screens, stunning light fixtures, gorgeous ceiling details and a full house generator. Upon entry grand double doors open to a charming seating area with a framed gas fireplace and hurricane-rated sliding doors reveal the aqua pool with its dazzling tile selection and tier fountain that trickles from the spa! The covered lanai hosts a full chef’s kitchen with granite counters, prep sink & stainless-steel Sedona gas grill + sizzler ready for outdoor poolside dining after returning from a round of golf right from your own backyard! The master suite resides on the opposite end of the home from the two comfortable guest suites and a formal office with an impressive double tray ceiling. In the heart of the home, a phenomenal kitchen with a large island, ample bar seating and top-of-the-line appliances including SubZero, Asko and a Wolf 5-burner gas grill share space with the family room and the beautiful fairway vistas. This home resides in one of Sarasota’s most prestigious golf communities with an 18-hole champion course designed by Robert Trent Jones, Jr and offers a wonderful social community, stunning clubhouse and Har-Tru tennis courts. Make your appt to see it today! Home will be open Monday 5/3/21 from 1-3pm and Tuesday 5/4/21 from 3-5pm.
Location
State FL
County Sarasota
Community Founders Club
Zoning OUE1
Rooms
Other Rooms Attic, Den/Library/Office, Family Room, Formal Dining Room Separate, Formal Living Room Separate, Inside Utility
Interior
Interior Features Built-in Features, Ceiling Fans(s), Crown Molding, Eat-in Kitchen, Kitchen/Family Room Combo, Master Bedroom Main Floor, Split Bedroom, Walk-In Closet(s)
Heating Central, Zoned
Cooling Central Air, Zoned
Flooring Carpet, Travertine
Fireplaces Type Gas, Living Room
Furnishings Unfurnished
Fireplace true
Appliance Convection Oven, Dishwasher, Disposal, Dryer, Microwave, Refrigerator, Washer
Laundry Inside, Laundry Room
Exterior
Exterior Feature Irrigation System, Lighting, Outdoor Kitchen, Sliding Doors
Parking Features Driveway, Garage Door Opener, Garage Faces Side, Golf Cart Parking
Garage Spaces 3.0
Pool Heated, In Ground, Lighting, Salt Water, Screen Enclosure
Community Features Deed Restrictions, Fitness Center, Gated, Golf Carts OK, Golf, Irrigation-Reclaimed Water, Sidewalks, Tennis Courts
Utilities Available Cable Connected, Electricity Connected, Natural Gas Connected, Public, Sewer Connected, Street Lights, Water Connected
Amenities Available Clubhouse, Fitness Center, Gated, Golf Course, Maintenance
View Golf Course
Roof Type Tile
Porch Covered, Screened
Attached Garage true
Garage true
Private Pool Yes
Building
Lot Description Cul-De-Sac, On Golf Course, Sidewalk, Paved, Private
Story 1
Entry Level One
Foundation Slab
Lot Size Range 1/4 to less than 1/2
Builder Name London Bay Homes
Sewer Public Sewer
Water Public
Architectural Style Custom
Structure Type Block,Stucco
New Construction false
Schools
Elementary Schools Tatum Ridge Elementary
Middle Schools Mcintosh Middle
High Schools Booker High
Others
Pets Allowed Yes
HOA Fee Include 24-Hour Guard,Escrow Reserves Fund,Management
Senior Community No
Ownership Fee Simple
Monthly Total Fees $340
Acceptable Financing Cash, Conventional
Membership Fee Required Required
Listing Terms Cash, Conventional
Special Listing Condition None
Read Less
Want to know what your home might be worth? Contact us for a FREE valuation!

Our team is ready to help you sell your home for the highest possible price ASAP

© 2024 My Florida Regional MLS DBA Stellar MLS. All Rights Reserved.
Bought with MICHAEL SAUNDERS & COMPANY






