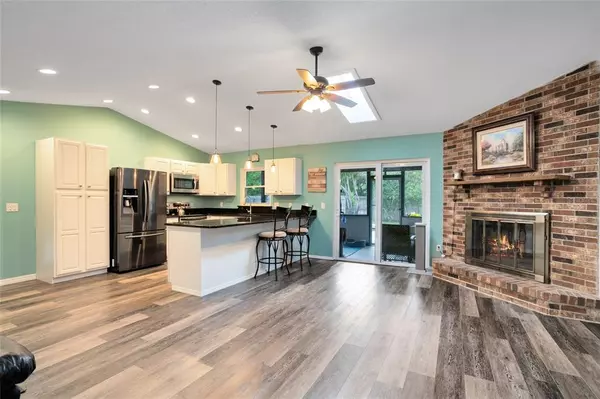$400,000
$385,000
3.9%For more information regarding the value of a property, please contact us for a free consultation.
5040 DORETTA CT Orlando, FL 32807
3 Beds
2 Baths
1,689 SqFt
Key Details
Sold Price $400,000
Property Type Single Family Home
Sub Type Single Family Residence
Listing Status Sold
Purchase Type For Sale
Square Footage 1,689 sqft
Price per Sqft $236
Subdivision Dover Manor
MLS Listing ID O5948655
Sold Date 07/06/21
Bedrooms 3
Full Baths 2
Construction Status Appraisal,Financing,Inspections
HOA Fees $6/ann
HOA Y/N Yes
Year Built 1978
Annual Tax Amount $3,835
Lot Size 0.300 Acres
Acres 0.3
Property Description
Welcome home to 5040 Doretta Court! Special highlights in this beautifully updated 3 bedroom 2 bathroom POOL home PLUS OFFFICE/4th bedroom includes an open AND split floor plan, renovated kitchen, new flooring throughout, and an incredibly large, fully fenced in backyard with a brand new storage SHED. The updates include luxury waterproof vinyl flooring, granite countertops in the kitchen, FULLY updated master bathroom, all NEW double pane ENERGY EFFICIENT windows, new insulation in the attic, a whole-house replumb, fresh painting throughout, newly added sod and landscaping. The kitchen features new appliances and plenty of windows allowing natural light to grace the open spaces. The breakfast bar top is primed for the casual breakfast, lunch, and entertaining. The family room is light and bright with a skylight, wood-burning fireplace and sliding glass doors leading to the patio and POOL. The private owner’s suite has plenty of room to move about and the walk-in closet is primed for a vast wardrobe. So many options for entertaining and unwinding on the 1/4 acre+, fully fenced in backyard. Trust me, it feels even bigger than that when you are standing in it. Imagine all of the BBQ’s and marshmallow roasts! Centrally located, this one-story gem is just minutes to downtown Orlando, Lake Underhill Park, The Milk District, and so much more! Don’t miss the VIRTUAL TOUR!
Location
State FL
County Orange
Community Dover Manor
Zoning R-1A/AN
Rooms
Other Rooms Attic
Interior
Interior Features Ceiling Fans(s), Solid Wood Cabinets, Stone Counters, Thermostat, Vaulted Ceiling(s)
Heating Central
Cooling Central Air
Flooring Ceramic Tile, Laminate
Fireplace true
Appliance Dishwasher, Disposal, Microwave, Range, Refrigerator
Exterior
Exterior Feature Fence, Sidewalk, Sliding Doors
Garage Driveway
Garage Spaces 2.0
Fence Wood
Pool In Ground, Pool Sweep
Utilities Available BB/HS Internet Available, Cable Available, Electricity Available, Phone Available
Waterfront false
Roof Type Shingle
Parking Type Driveway
Attached Garage true
Garage true
Private Pool Yes
Building
Lot Description Cul-De-Sac
Entry Level One
Foundation Slab
Lot Size Range 1/4 to less than 1/2
Sewer Public Sewer
Water Public
Structure Type Concrete
New Construction false
Construction Status Appraisal,Financing,Inspections
Schools
Elementary Schools Dover Shores Elem
Middle Schools Stonewall Jackson Middle
High Schools Boone High
Others
Pets Allowed Yes
Senior Community No
Ownership Fee Simple
Monthly Total Fees $6
Acceptable Financing Cash, Conventional, FHA, VA Loan
Membership Fee Required Optional
Listing Terms Cash, Conventional, FHA, VA Loan
Special Listing Condition None
Read Less
Want to know what your home might be worth? Contact us for a FREE valuation!

Our team is ready to help you sell your home for the highest possible price ASAP

© 2024 My Florida Regional MLS DBA Stellar MLS. All Rights Reserved.
Bought with MAINFRAME REAL ESTATE






