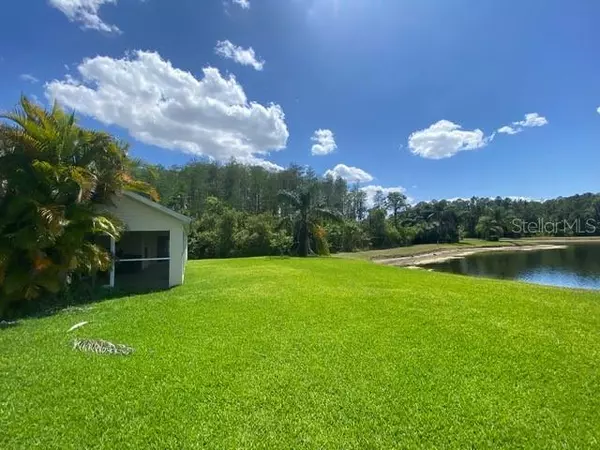$326,500
$330,000
1.1%For more information regarding the value of a property, please contact us for a free consultation.
4001 CHIPPEWA CT Saint Cloud, FL 34772
3 Beds
2 Baths
1,927 SqFt
Key Details
Sold Price $326,500
Property Type Single Family Home
Sub Type Single Family Residence
Listing Status Sold
Purchase Type For Sale
Square Footage 1,927 sqft
Price per Sqft $169
Subdivision Indian Lakes Ph 07
MLS Listing ID O5942569
Sold Date 06/23/21
Bedrooms 3
Full Baths 2
Construction Status Financing,Inspections
HOA Fees $26
HOA Y/N Yes
Year Built 2006
Annual Tax Amount $3,868
Lot Size 0.260 Acres
Acres 0.26
Property Description
A rare find in the sought-after community of Indian Lakes, this 3-bedroom, 2-bathroom is located on a quiet cul-de-sac boasting impeccable views from your large backyard, private lanai, or even the family room as the sun sets over your serene and nearly private pond. With conservation land lining one side of the property, you are guaranteed to have one neighbor forever. Inside the home features spacious vaulted ceilings in the main living areas, a split-bedroom floorplan, and private office/den. Minutes from schools, dining, shopping, a plethora of recreation activities, and easy access to FL Turnpike and US-192. Seller is also offering one-year Home Warranty.
Location
State FL
County Osceola
Community Indian Lakes Ph 07
Zoning SR1B
Interior
Interior Features Ceiling Fans(s), Split Bedroom, Tray Ceiling(s), Vaulted Ceiling(s), Walk-In Closet(s), Window Treatments
Heating Central, Electric
Cooling Central Air
Flooring Carpet, Laminate
Fireplace false
Appliance Dishwasher, Disposal, Dryer, Electric Water Heater, Microwave, Range, Range Hood, Refrigerator, Washer
Laundry Inside
Exterior
Exterior Feature Irrigation System, Rain Gutters, Sidewalk, Sliding Doors
Parking Features Driveway, Garage Door Opener
Garage Spaces 2.0
Community Features Playground, Pool, Sidewalks, Tennis Courts
Utilities Available Cable Available, Electricity Available, Phone Available, Sewer Available, Underground Utilities, Water Available
Waterfront Description Pond
View Y/N 1
Roof Type Shingle
Porch Covered, Rear Porch, Screened
Attached Garage true
Garage true
Private Pool No
Building
Lot Description Cul-De-Sac, Sidewalk, Paved
Story 1
Entry Level One
Foundation Slab
Lot Size Range 1/4 to less than 1/2
Sewer Public Sewer
Water Public
Structure Type Block,Concrete,Stucco
New Construction false
Construction Status Financing,Inspections
Others
Pets Allowed Yes
HOA Fee Include Pool
Senior Community No
Ownership Fee Simple
Monthly Total Fees $52
Membership Fee Required Required
Special Listing Condition None
Read Less
Want to know what your home might be worth? Contact us for a FREE valuation!

Our team is ready to help you sell your home for the highest possible price ASAP

© 2024 My Florida Regional MLS DBA Stellar MLS. All Rights Reserved.
Bought with COLDWELL BANKER ACKLEY REALTY





