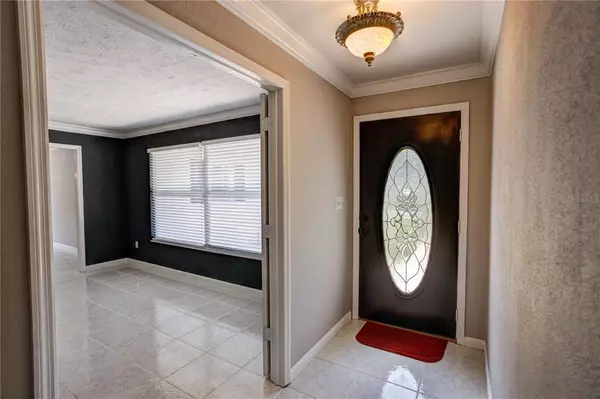$380,000
$399,900
5.0%For more information regarding the value of a property, please contact us for a free consultation.
2104 SHERBROOK DR Valrico, FL 33594
5 Beds
5 Baths
2,590 SqFt
Key Details
Sold Price $380,000
Property Type Single Family Home
Sub Type Single Family Residence
Listing Status Sold
Purchase Type For Sale
Square Footage 2,590 sqft
Price per Sqft $146
Subdivision Brandon East Sub Unit
MLS Listing ID T3304053
Sold Date 06/17/21
Bedrooms 5
Full Baths 4
Half Baths 1
Construction Status No Contingency
HOA Y/N No
Year Built 1975
Annual Tax Amount $3,383
Lot Size 0.320 Acres
Acres 0.32
Property Description
If your looking for space this is the home for you! This freshly painted 5 Bedroom, 4.5 Bathroom 2,590 Sq. Ft. Home has plenty of space for everyone to spread out! Whether your enjoying family time by the fire or sitting separately in individual rooms this home is perfect for any size family! As you walk in you have your formal living room immediately to the right that leads right into the dining room with views of the backyard through beautiful French doors. Just off the dining room is your stunning master suite. The master bathroom gives you a spa like feel with white tiles cascading from floor to ceiling. The dual vanity is split on separate sides of the bathroom giving each of you your own personal space with a deep jacuzzi tub set to the side. There is a spacious walk-in shower for those days you just don't have time to soak! The Master Bedroom has plenty of space for a king size bed and two separate closets. Make your way bake to the main part of the home to find your open kitchen with what feels like miles of countertop and an abundant amount of cabinet space for all your kitchen gadgets. The kitchen overlooks the family room with your wood burning fire place, perfect for cozying up on the cool Florida nights! As you keep moving through the home you will reach an extended corridor that houses 4 additional bedrooms and 2.5 bathrooms, one of which is an en suite to one of the bedrooms. Continuing outside to your back yard that backs up to conservation land making for a nice private feel with no rear neighbors. You will also find a full bathroom outside perfect for a pool bath if you decide to add a pool or can just be a convenience while hanging in the backyard! This home is located minutes to shopping, restaurants and interstates. Minutes to Tampa, Beaches, Golf and the Magic of Orlando. Call Today and schedule your private tour!
Location
State FL
County Hillsborough
Community Brandon East Sub Unit
Zoning RSC-6
Rooms
Other Rooms Formal Living Room Separate
Interior
Interior Features Ceiling Fans(s), Crown Molding, Split Bedroom
Heating Central
Cooling Central Air
Flooring Carpet, Tile
Fireplaces Type Wood Burning
Fireplace true
Appliance Dishwasher, Disposal, Dryer, Microwave, Range, Refrigerator, Washer
Laundry Inside, Laundry Room
Exterior
Exterior Feature Fence, French Doors, Lighting, Sidewalk, Storage
Parking Features Covered, Curb Parking, Driveway, Ground Level, Guest, Off Street, Oversized, Parking Pad
Garage Spaces 2.0
Fence Chain Link, Wood
Utilities Available BB/HS Internet Available, Cable Available
Roof Type Shingle
Porch Front Porch, Side Porch
Attached Garage true
Garage true
Private Pool No
Building
Lot Description Conservation Area, In County, Oversized Lot, Paved
Entry Level One
Foundation Slab
Lot Size Range 1/4 to less than 1/2
Sewer Public Sewer
Water Public
Architectural Style Other
Structure Type Block,Brick,Stucco
New Construction false
Construction Status No Contingency
Others
Pets Allowed Yes
Senior Community No
Ownership Fee Simple
Acceptable Financing Cash, Conventional, FHA, VA Loan
Listing Terms Cash, Conventional, FHA, VA Loan
Special Listing Condition None
Read Less
Want to know what your home might be worth? Contact us for a FREE valuation!

Our team is ready to help you sell your home for the highest possible price ASAP

© 2025 My Florida Regional MLS DBA Stellar MLS. All Rights Reserved.
Bought with SIGNATURE REALTY ASSOCIATES





