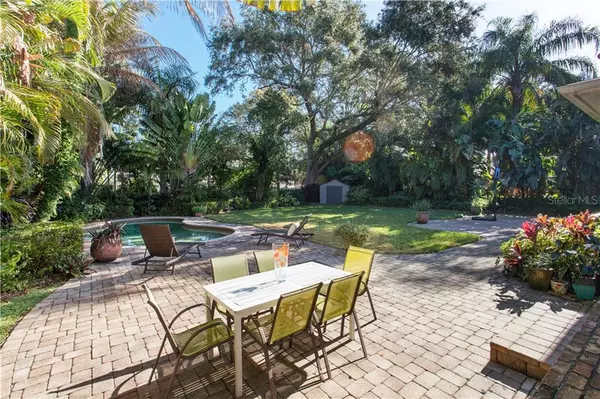$1,500,000
$1,675,000
10.4%For more information regarding the value of a property, please contact us for a free consultation.
1250 BRIGHTWATERS BLVD NE St Petersburg, FL 33704
5 Beds
5 Baths
3,654 SqFt
Key Details
Sold Price $1,500,000
Property Type Single Family Home
Sub Type Single Family Residence
Listing Status Sold
Purchase Type For Sale
Square Footage 3,654 sqft
Price per Sqft $410
Subdivision Snell Isle Brightwaters Sec 2
MLS Listing ID U8111795
Sold Date 06/16/21
Bedrooms 5
Full Baths 4
Half Baths 1
Construction Status Appraisal,Financing,Inspections
HOA Y/N No
Year Built 1954
Annual Tax Amount $15,600
Lot Size 0.380 Acres
Acres 0.38
Lot Dimensions 90x186
Property Description
NEW PRICE! Welcome home! This gorgeous 5 bedroom, 4 and a half bathroom home with private pool and attached 2 car garage sits on an oversized lot (90x186) on Brightwaters Blvd NE. Entering your new home, your will be greeted with a formal living and dining room - perfect for entertaining large or small groups. Beyond the living room, you will be met with a wide and open floor plan, including a beautiful new high-end kitchen, dining area and family room. Split bedroom plan is ideal with two en-suite bedrooms towards the front of the home, two bedrooms with jack-and-jill bath upstairs plus a downstairs master bedroom. Primary bedroom features French doors leading out to the back patio. Outside you will find a pool, patio and plenty of outdoor space for entertaining, or simply enjoying the peace and tranquility that this home offers, surrounded by tropical foliage and flowering fauna.
Location
State FL
County Pinellas
Community Snell Isle Brightwaters Sec 2
Direction NE
Interior
Interior Features Ceiling Fans(s), Crown Molding, Master Bedroom Main Floor, Solid Wood Cabinets, Split Bedroom, Stone Counters, Walk-In Closet(s)
Heating Central, Natural Gas
Cooling Central Air
Flooring Ceramic Tile, Wood
Fireplaces Type Living Room, Wood Burning
Fireplace true
Appliance Built-In Oven, Dishwasher, Gas Water Heater, Microwave, Range, Refrigerator
Laundry In Garage, Laundry Room
Exterior
Exterior Feature French Doors
Garage Driveway, Garage Faces Rear
Garage Spaces 2.0
Utilities Available Cable Available, Cable Connected, Public, Sewer Connected
Waterfront false
Roof Type Tile
Parking Type Driveway, Garage Faces Rear
Attached Garage true
Garage true
Private Pool Yes
Building
Lot Description Flood Insurance Required, FloodZone, City Limits, Oversized Lot
Entry Level Two
Foundation Crawlspace
Lot Size Range 1/4 to less than 1/2
Sewer Public Sewer
Water Public
Structure Type Block
New Construction false
Construction Status Appraisal,Financing,Inspections
Others
Senior Community No
Ownership Fee Simple
Acceptable Financing Cash, Conventional
Listing Terms Cash, Conventional
Special Listing Condition None
Read Less
Want to know what your home might be worth? Contact us for a FREE valuation!

Our team is ready to help you sell your home for the highest possible price ASAP

© 2024 My Florida Regional MLS DBA Stellar MLS. All Rights Reserved.
Bought with SMITH & ASSOCIATES REAL ESTATE




