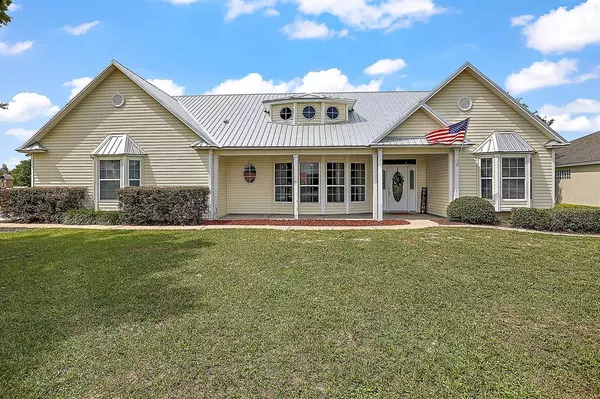$300,000
$339,900
11.7%For more information regarding the value of a property, please contact us for a free consultation.
36426 PINEY RIDGE BLVD Fruitland Park, FL 34731
3 Beds
2 Baths
1,664 SqFt
Key Details
Sold Price $300,000
Property Type Single Family Home
Sub Type Single Family Residence
Listing Status Sold
Purchase Type For Sale
Square Footage 1,664 sqft
Price per Sqft $180
Subdivision Spring Lake Pines Ph 2
MLS Listing ID G5041334
Sold Date 06/04/21
Bedrooms 3
Full Baths 2
Construction Status Financing,Inspections
HOA Fees $20/ann
HOA Y/N Yes
Year Built 2001
Annual Tax Amount $2,436
Lot Size 0.730 Acres
Acres 0.73
Lot Dimensions 106x302
Property Description
Home Sweet Home! This Fruitland Park home sits on a gorgeous .73 acre parcel with peaceful views and a completely fenced backyard. The owner just installed (2021) a top of the line 26 gauge gulf coast custom metal roof. The stunning 30x40 pole barn (2019) boasts 2,400 square feet of concrete and has a custom firepit. This is perfect for the RV or boat storage. Constructed with 8x8 columns, 14' eaves, and secured with concrete, this solid addition will get plenty of use. Bring the marshmallows for the firepit! The inside floorplan flows nicely with three bedrooms and two bathrooms and a split bedroom setup. The large living room has a stunning 18ft vault in the ceiling and flows nicely with the dining and kitchen areas. All kitchen appliances were recently replaced in 2020 and there's plenty of cabinet storage in the kitchen as well. The Master bedroom offers a shower and separate garden tub area as well and an abundance of closet space. The flooring has been upgraded (2020) to engineered luxury vinyl flooring in the living and kitchen areas. The Master has solid oak flooring. You will spend most of your time taking advantage of your outside area with the screen porch, fenced yard, and pole barn adding such a nice entertaining spot.
Location
State FL
County Lake
Community Spring Lake Pines Ph 2
Zoning R-3
Interior
Interior Features Ceiling Fans(s), High Ceilings, Open Floorplan, Tray Ceiling(s), Walk-In Closet(s)
Heating Central
Cooling Central Air
Flooring Carpet, Vinyl, Wood
Fireplace false
Appliance Dishwasher, Microwave, Range, Refrigerator
Laundry Inside, Laundry Room
Exterior
Exterior Feature Fence, French Doors
Garage Boat, Covered, Driveway, Garage Faces Side, Other, Parking Pad, RV Carport
Garage Spaces 2.0
Fence Board, Wood
Community Features Deed Restrictions
Utilities Available Electricity Connected
Waterfront false
Roof Type Metal
Parking Type Boat, Covered, Driveway, Garage Faces Side, Other, Parking Pad, RV Carport
Attached Garage true
Garage true
Private Pool No
Building
Lot Description Cleared, Level, Oversized Lot, Paved
Story 1
Entry Level One
Foundation Slab
Lot Size Range 1/2 to less than 1
Sewer Septic Tank
Water Well
Structure Type Vinyl Siding
New Construction false
Construction Status Financing,Inspections
Others
Pets Allowed Yes
Senior Community No
Ownership Fee Simple
Monthly Total Fees $20
Acceptable Financing Cash, Conventional, FHA
Membership Fee Required Required
Listing Terms Cash, Conventional, FHA
Special Listing Condition None
Read Less
Want to know what your home might be worth? Contact us for a FREE valuation!

Our team is ready to help you sell your home for the highest possible price ASAP

© 2024 My Florida Regional MLS DBA Stellar MLS. All Rights Reserved.
Bought with PORCH LIGHT REALTY, INC.






