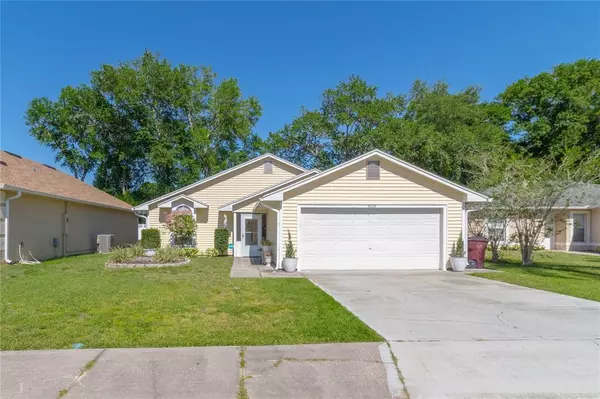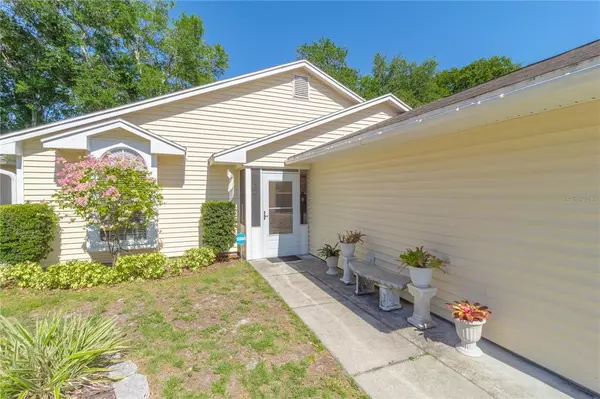$264,000
$259,900
1.6%For more information regarding the value of a property, please contact us for a free consultation.
4205 NATCHEZ TRACE DR Saint Cloud, FL 34769
3 Beds
2 Baths
1,224 SqFt
Key Details
Sold Price $264,000
Property Type Single Family Home
Sub Type Single Family Residence
Listing Status Sold
Purchase Type For Sale
Square Footage 1,224 sqft
Price per Sqft $215
Subdivision Natchez Trace
MLS Listing ID O5936790
Sold Date 06/08/21
Bedrooms 3
Full Baths 2
Construction Status Inspections
HOA Fees $18/ann
HOA Y/N Yes
Year Built 1989
Annual Tax Amount $1,071
Lot Size 5,662 Sqft
Acres 0.13
Lot Dimensions 50x110
Property Description
Welcome to this meticulously maintained 3 bed 2 bath in Saint Cloud. The inviting living area opens to the great room featuring granite countertops, stainless steel appliances, and FLOOD lights over the eat-in bar in the kitchen. Enjoy recently upgraded cabinets/ back splash with a bonus roller island. Extend your entertainment to the fully enclosed Florida sun room with beautiful backyard with mature landscaping. Your very own sanctuary. The A/C recently replaced in 2017, WATER HEATER 2015, wainscoting and trim in back room, French door upgrades and much more. Built in wall units in each room to allow office work space. Screen in front porch. With the easy access to Disney, theme parks, shopping, dining, major roadways and great community, don't hesitate to call now to schedule your showing! LOW HOA WASHER AND DRYER INCLUDED IN THIS PURCHASE. HIGHEST AND BEST FROM THE START PLEASE.
Location
State FL
County Osceola
Community Natchez Trace
Zoning SPUD
Rooms
Other Rooms Florida Room
Interior
Interior Features Built-in Features, Ceiling Fans(s), Crown Molding, Dry Bar, Eat-in Kitchen, High Ceilings, Kitchen/Family Room Combo, Solid Surface Counters, Thermostat, Vaulted Ceiling(s), Walk-In Closet(s)
Heating Central
Cooling Central Air
Flooring Ceramic Tile
Fireplace false
Appliance Convection Oven, Cooktop, Dishwasher, Disposal, Dryer, Electric Water Heater, Exhaust Fan, Freezer, Ice Maker, Microwave, Refrigerator, Washer
Laundry In Garage
Exterior
Exterior Feature Fence, Lighting, Rain Gutters
Parking Features Covered, Driveway
Garage Spaces 2.0
Fence Wood
Community Features Park
Utilities Available Cable Available, Public
Amenities Available Park
View City
Roof Type Shingle
Porch Covered, Enclosed, Patio, Porch, Rear Porch, Screened
Attached Garage true
Garage true
Private Pool No
Building
Lot Description City Limits, In County
Story 1
Entry Level One
Foundation Slab
Lot Size Range 0 to less than 1/4
Sewer Public Sewer
Water Public
Architectural Style Contemporary, Traditional
Structure Type Block,Stucco
New Construction false
Construction Status Inspections
Schools
Elementary Schools Neptune Elementary
Middle Schools St. Cloud Middle (6-8)
High Schools St. Cloud High School
Others
Pets Allowed Yes
Senior Community No
Ownership Fee Simple
Monthly Total Fees $18
Acceptable Financing Cash, Conventional, FHA, VA Loan
Membership Fee Required Required
Listing Terms Cash, Conventional, FHA, VA Loan
Special Listing Condition None
Read Less
Want to know what your home might be worth? Contact us for a FREE valuation!

Our team is ready to help you sell your home for the highest possible price ASAP

© 2024 My Florida Regional MLS DBA Stellar MLS. All Rights Reserved.
Bought with EXP REALTY LLC





