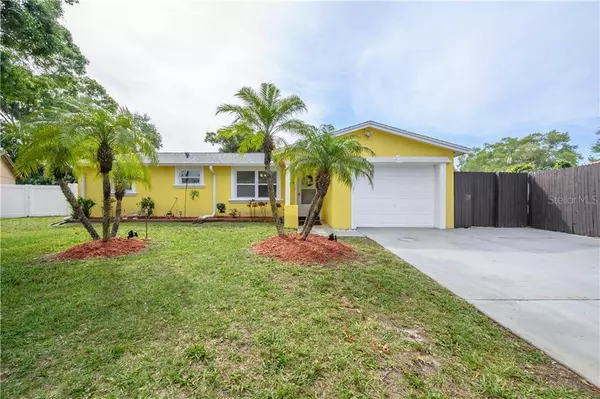$255,000
$253,500
0.6%For more information regarding the value of a property, please contact us for a free consultation.
14731 56TH ST N Clearwater, FL 33760
2 Beds
2 Baths
1,286 SqFt
Key Details
Sold Price $255,000
Property Type Single Family Home
Sub Type Single Family Residence
Listing Status Sold
Purchase Type For Sale
Square Footage 1,286 sqft
Price per Sqft $198
Subdivision Highpoint Estates
MLS Listing ID T3298174
Sold Date 05/11/21
Bedrooms 2
Full Baths 2
Construction Status Appraisal,Financing,Inspections
HOA Y/N No
Year Built 1973
Annual Tax Amount $2,500
Lot Size 5,662 Sqft
Acres 0.13
Lot Dimensions 60x91
Property Description
Updated, move-in-ready, lived-in-home, in the HEART of all that the Tampa Bay area has to offer. This WELL MAINTAINED home has a BRAND NEW ROOF with a transferable warranty, BRAND NEW HOT WATER HEATER, a NEW VINYL fence in the private backyard, NEW AC, and AIR DUCTS, NEW SLIDERS leading you to your BRAND NEW DECK out back, both bathrooms updated plus more. This charming home is spacious with great flow. The huge 22 by 14 great room connected to the kitchen which is located in the heart of the home offers a perfect space for all your friends and family gatherings. Nestled in the middle of a small community where everyone knows your name. Very easy commute to Clearwater, Tampa, St. Pete, and all of the beaches. This home has been well-loved and it shows.
Location
State FL
County Pinellas
Community Highpoint Estates
Zoning R-3
Direction N
Rooms
Other Rooms Attic, Family Room, Florida Room
Interior
Interior Features Ceiling Fans(s), Eat-in Kitchen, Kitchen/Family Room Combo, Solid Wood Cabinets, Thermostat
Heating Central, Electric, Exhaust Fan
Cooling Central Air, Mini-Split Unit(s)
Flooring Ceramic Tile
Furnishings Unfurnished
Fireplace false
Appliance Cooktop, Dryer, Electric Water Heater, Exhaust Fan, Microwave, Range, Refrigerator, Washer
Laundry In Garage
Exterior
Exterior Feature Fence, Lighting, Rain Gutters, Sliding Doors
Garage Driveway, Parking Pad
Garage Spaces 1.0
Fence Vinyl, Wood
Utilities Available Cable Connected, Electricity Connected, Phone Available, Sewer Connected, Underground Utilities, Water Connected
Waterfront false
Roof Type Shingle
Parking Type Driveway, Parking Pad
Attached Garage true
Garage true
Private Pool No
Building
Story 1
Entry Level One
Foundation Slab
Lot Size Range 0 to less than 1/4
Sewer Public Sewer
Water Public
Architectural Style Ranch
Structure Type Block,Stucco
New Construction false
Construction Status Appraisal,Financing,Inspections
Schools
Elementary Schools High Point Elementary-Pn
Middle Schools Fitzgerald Middle-Pn
High Schools Pinellas Park High-Pn
Others
Senior Community No
Ownership Fee Simple
Acceptable Financing Cash, Conventional, FHA, VA Loan
Listing Terms Cash, Conventional, FHA, VA Loan
Special Listing Condition None
Read Less
Want to know what your home might be worth? Contact us for a FREE valuation!

Our team is ready to help you sell your home for the highest possible price ASAP

© 2024 My Florida Regional MLS DBA Stellar MLS. All Rights Reserved.
Bought with KELLER WILLIAMS GULFSIDE RLTY






