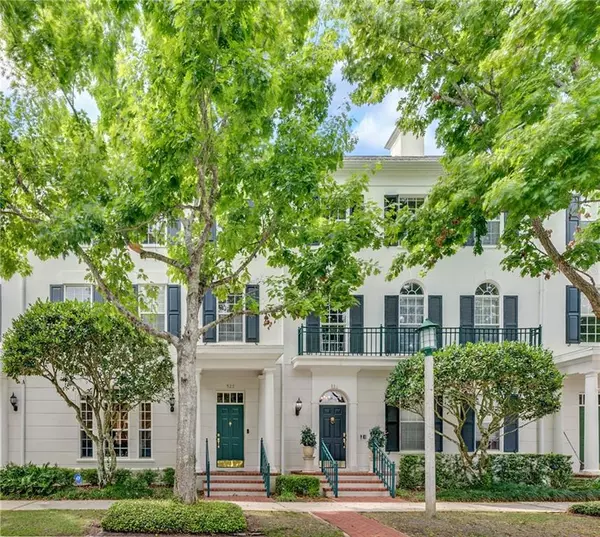$620,000
$620,000
For more information regarding the value of a property, please contact us for a free consultation.
522 LONGMEADOW ST Celebration, FL 34747
4 Beds
4 Baths
2,834 SqFt
Key Details
Sold Price $620,000
Property Type Townhouse
Sub Type Townhouse
Listing Status Sold
Purchase Type For Sale
Square Footage 2,834 sqft
Price per Sqft $218
Subdivision Celebration Village Unit 02 Rep 02
MLS Listing ID O5933114
Sold Date 05/07/21
Bedrooms 4
Full Baths 3
Half Baths 1
Condo Fees $402
Construction Status Appraisal,Financing,Inspections
HOA Fees $106/qua
HOA Y/N Yes
Year Built 1997
Annual Tax Amount $5,833
Lot Size 2,613 Sqft
Acres 0.06
Lot Dimensions 29x97
Property Description
Can you picture your family living in a lovingly kept Townhome, ideally located in CELEBRATION’s MAIN VILLAGE, nestled on quaint SAVANNAH SQUARE Park, and at just one block or 5 minutes walk to the Town Center and Lake Rianhard? This residence is truly the ideal choice to enjoy all the world-famous benefits of Celebration's award-winning Community. Walk through the celebrated and photographed boulevard of trees leading to Savannah Square’s live oaks, park benches, green shrubbery, brick walkways, and central bubbling fountain, and admire the Georgian style architecture of the facades surrounding it. Open the front door to the foyer of this home and encounter a truly OPEN FLOOR PLAN, featuring a reception room with a custom WOOD-BURNING FIREPLACE connecting to a formal dining room, an ample gourmet kitchen, a powder room, and a spacious family room. On the second floor, the expansive Master Bedroom features a custom walk-in closet and master bath with dual sinks, garden tub, and separate shower. Two additional beautiful bedrooms share a large full bath with CUSTOM vanity and walk-in shower, sided by a conveniently located and equipped laundry room. The ample third floor is a perfect space for convivial gatherings of family & guests, as a GAME ROOM, HOME THEATER, or extra accommodation. An outside PRIVATE COURTYARD with screened porch and JACUZZI is perfect for lounging and enjoying Central Florida’s warm climate all year round. Aside from sitting on undoubtedly one of the most desired locations in Celebration, this property’s living spaces have countless premium features, such as high ceilings, contemporary kitchen, beautiful floors, premium carpeting, plantation shutters, built-in’s, crown molding, Carrier SEER Infinity 20 HVAC system, and a two-car garage with custom shelving. The floor plan also allows for the installation of an elevator, and the property MAY BE SOLD FURNISHED. Close to 417, 192, and I4, Celebration is centrally located: just 10 min from Disney & 20 min from Universal, SeaWorld, and the Airport. Enjoy the town’s lifestyle and a plethora of amenities, including a public library, schools, pools, sports fields, Farmer's Market, Town Events, 26 miles of nature trails for walking/biking, parks, playgrounds, golf course, banks, offices, houses of worship, medical facilities, and more.
Location
State FL
County Osceola
Community Celebration Village Unit 02 Rep 02
Zoning OPUD
Rooms
Other Rooms Attic, Bonus Room, Family Room
Interior
Interior Features Built-in Features, Ceiling Fans(s), Central Vaccum, Crown Molding, High Ceilings, Open Floorplan, Walk-In Closet(s)
Heating Central
Cooling Central Air
Flooring Carpet, Wood
Fireplaces Type Living Room, Wood Burning
Furnishings Negotiable
Fireplace true
Appliance Dishwasher, Dryer, Microwave, Range, Refrigerator, Washer
Laundry Laundry Room
Exterior
Exterior Feature Fence, Lighting
Garage Parking Pad
Garage Spaces 2.0
Fence Vinyl
Community Features Deed Restrictions, Park, Playground, Pool, Sidewalks, Tennis Courts
Utilities Available BB/HS Internet Available, Sprinkler Meter, Street Lights
Waterfront false
View Park/Greenbelt
Roof Type Shingle
Parking Type Parking Pad
Attached Garage false
Garage true
Private Pool No
Building
Lot Description In County, Sidewalk, Paved
Story 3
Entry Level Three Or More
Foundation Slab
Lot Size Range 0 to less than 1/4
Builder Name Town & Country
Sewer Public Sewer
Water None
Architectural Style Other
Structure Type Stucco
New Construction false
Construction Status Appraisal,Financing,Inspections
Schools
Elementary Schools Celebration K-8
Middle Schools Celebration K-8
High Schools Celebration High
Others
Pets Allowed Yes
HOA Fee Include Maintenance Structure
Senior Community No
Ownership Fee Simple
Monthly Total Fees $508
Acceptable Financing Cash, Conventional, FHA, VA Loan
Membership Fee Required Required
Listing Terms Cash, Conventional, FHA, VA Loan
Special Listing Condition None
Read Less
Want to know what your home might be worth? Contact us for a FREE valuation!

Our team is ready to help you sell your home for the highest possible price ASAP

© 2024 My Florida Regional MLS DBA Stellar MLS. All Rights Reserved.
Bought with NECTAR REAL ESTATE






