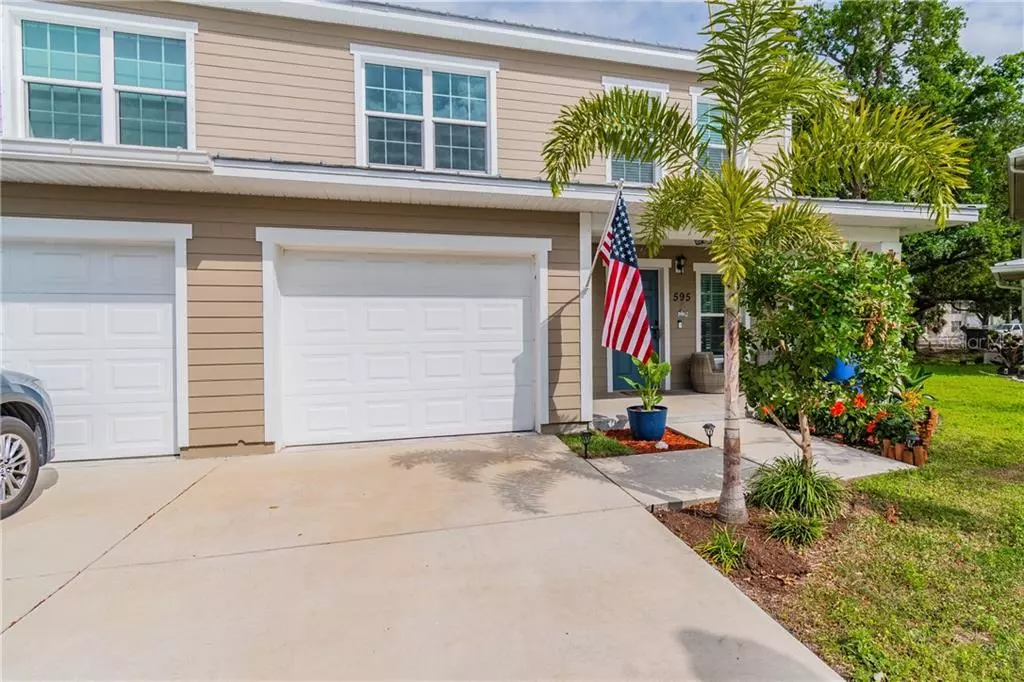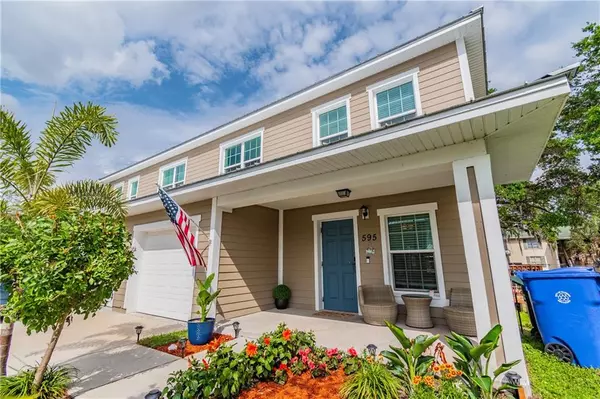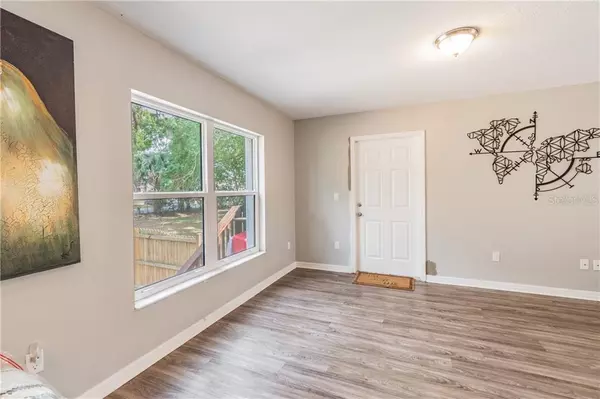$331,000
$300,000
10.3%For more information regarding the value of a property, please contact us for a free consultation.
595 SHADY GROVE DR Dunedin, FL 34698
4 Beds
2 Baths
1,575 SqFt
Key Details
Sold Price $331,000
Property Type Townhouse
Sub Type Townhouse
Listing Status Sold
Purchase Type For Sale
Square Footage 1,575 sqft
Price per Sqft $210
Subdivision Shady Grove Twnhms
MLS Listing ID U8117807
Sold Date 04/19/21
Bedrooms 4
Full Baths 2
Construction Status Inspections
HOA Fees $140/mo
HOA Y/N Yes
Year Built 2018
Annual Tax Amount $3,229
Lot Size 3,484 Sqft
Acres 0.08
Property Description
Nearly new Beautiful Dunedin townhome. Wonderful opportunity to own a four bedroom residence Near downtown Dunedin. This Key West style property is concrete block construction with a metal roof which gives it that Florida charm. Some of its features include a Lennox 16 seer air conditioner, energy star glazed Eragon low E windows, fantastic wood grain luxury vinyl plank flooring throughout the main living areas of the home, shaker style cabinets with granite countertops complete stainless steel kitchen appliance package. All bedrooms are located on the second floor. This home is turn key and waiting for its new owners.
Location
State FL
County Pinellas
Community Shady Grove Twnhms
Interior
Interior Features Ceiling Fans(s), Kitchen/Family Room Combo, Open Floorplan, Stone Counters, Thermostat
Heating Electric
Cooling Central Air
Flooring Carpet, Ceramic Tile, Vinyl
Fireplace false
Appliance Microwave, Range, Refrigerator
Exterior
Exterior Feature Irrigation System, Rain Gutters, Sidewalk
Parking Features Driveway
Garage Spaces 1.0
Community Features Deed Restrictions, Sidewalks
Utilities Available Cable Available, Electricity Available, Electricity Connected, Fire Hydrant, Phone Available, Public, Sewer Available, Sewer Connected, Street Lights, Water Available, Water Connected
Roof Type Metal
Porch Front Porch
Attached Garage true
Garage true
Private Pool No
Building
Story 2
Entry Level Two
Foundation Slab
Lot Size Range 0 to less than 1/4
Sewer Public Sewer
Water Public
Architectural Style Key West
Structure Type Block,Cement Siding
New Construction false
Construction Status Inspections
Others
Pets Allowed Yes
HOA Fee Include Maintenance Structure,Maintenance Grounds,Other
Senior Community No
Ownership Fee Simple
Monthly Total Fees $140
Acceptable Financing Cash, Conventional
Membership Fee Required Required
Listing Terms Cash, Conventional
Num of Pet 2
Special Listing Condition None
Read Less
Want to know what your home might be worth? Contact us for a FREE valuation!

Our team is ready to help you sell your home for the highest possible price ASAP

© 2024 My Florida Regional MLS DBA Stellar MLS. All Rights Reserved.
Bought with LIPPLY REAL ESTATE





