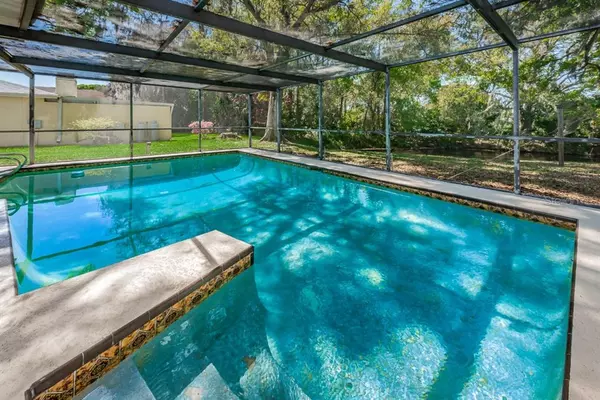$326,000
$324,900
0.3%For more information regarding the value of a property, please contact us for a free consultation.
3403 PLAYER DR New Port Richey, FL 34655
3 Beds
2 Baths
1,834 SqFt
Key Details
Sold Price $326,000
Property Type Single Family Home
Sub Type Single Family Residence
Listing Status Sold
Purchase Type For Sale
Square Footage 1,834 sqft
Price per Sqft $177
Subdivision Fairway Spgs Rep
MLS Listing ID W7831589
Sold Date 04/15/21
Bedrooms 3
Full Baths 2
Construction Status Appraisal,Financing,Inspections
HOA Fees $25/ann
HOA Y/N Yes
Year Built 1982
Annual Tax Amount $3,162
Lot Size 0.340 Acres
Acres 0.34
Property Description
Welcome home to this completely remodeled 3 BR, 2 bath pool home located in Fairway Springs. NEW Roof is being installed. Some of the finer features include: A/C (2 years old), NEW water heater, new garage door, freshly painted interior and exterior. You will want to cook in this kitchen! It has been completely updated with new cabinets, new stainless steel appliances, designer tile backsplash, quartz counters - so modern and bright! The kitchen is open to the family room which features a beautiful brick fireplace, perfect for those chilly Florida nights. The owner's suite has new carpet, a fully remodeled ensuite bath with quartz counters, and a nice size walk-in closet. The additional 2 guest rooms are spacious, and the guest bath is also completely remodeled with quartz counters. Enjoy entertaining in the beautiful pool and lanai area. Inside laundry is a convenient feature. Perfect location to shopping, restaurants, medical, and top rated schools. Schedule your showing today.
Location
State FL
County Pasco
Community Fairway Spgs Rep
Zoning R4
Interior
Interior Features Ceiling Fans(s)
Heating Central
Cooling Central Air
Flooring Carpet
Fireplace true
Appliance Cooktop, Dishwasher, Microwave, Refrigerator
Exterior
Exterior Feature Lighting
Garage Spaces 2.0
Utilities Available Electricity Connected
Amenities Available Pool
Roof Type Shingle
Attached Garage true
Garage true
Private Pool Yes
Building
Story 1
Entry Level One
Foundation Slab
Lot Size Range 1/4 to less than 1/2
Sewer Public Sewer
Water Public
Structure Type Block,Stucco
New Construction false
Construction Status Appraisal,Financing,Inspections
Others
Pets Allowed Yes
HOA Fee Include Pool,Escrow Reserves Fund
Senior Community No
Ownership Fee Simple
Monthly Total Fees $25
Acceptable Financing Cash, Conventional, FHA, VA Loan
Membership Fee Required Required
Listing Terms Cash, Conventional, FHA, VA Loan
Special Listing Condition None
Read Less
Want to know what your home might be worth? Contact us for a FREE valuation!

Our team is ready to help you sell your home for the highest possible price ASAP

© 2024 My Florida Regional MLS DBA Stellar MLS. All Rights Reserved.
Bought with EXIT REALTY TRI-COUNTY





