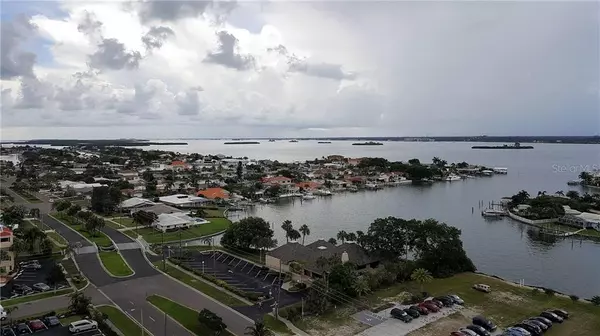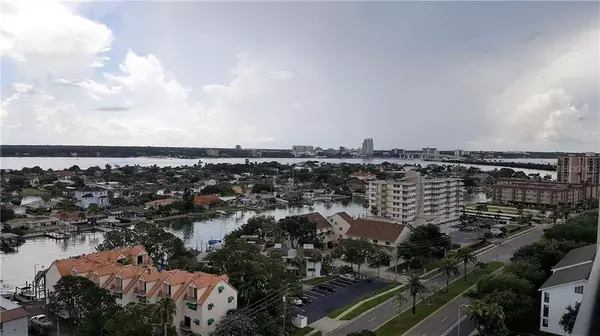$368,000
$368,000
For more information regarding the value of a property, please contact us for a free consultation.
400 ISLAND WAY #1510 Clearwater, FL 33767
2 Beds
2 Baths
1,240 SqFt
Key Details
Sold Price $368,000
Property Type Condo
Sub Type Condominium
Listing Status Sold
Purchase Type For Sale
Square Footage 1,240 sqft
Price per Sqft $296
Subdivision Starboard Tower
MLS Listing ID U8115659
Sold Date 04/07/21
Bedrooms 2
Full Baths 2
Condo Fees $467
HOA Y/N No
Year Built 1978
Annual Tax Amount $5,380
Lot Size 2.920 Acres
Acres 2.92
Property Description
WONDERFUL INTER-COASTAL VIEWS from this 15th floor 2 bedroom 2 bath condo. Enjoy boat parades and fireworks from your balcony! Updated a few years ago with quality kitchen cabinets, granite counter tops, stainless steel appliances (except for refrigerator). Bathrooms as well were updated with granite counter tops and new fixtures. Beautiful hardwood floors throughout. Comes with stackable washer and dryer. Was a rental. Will need some TLC. Price reflexes this. This very desirable community has a large heated pool, spa and palm hut for entertaining. The recreational includes a large game/meeting room, full kitchen, his and her saunas and fitness room. Plus there is an additional clubhouse, the Yacht Club, which includes bar, full kitchen, dance floor, great for events! Walk to shopping, banks, restaurants, post office. Best of all you are close to the Clearwater Aquarium (Winter's home), Clearwater Marina and the #1 Clearwater Beach! MAKE YOUR APPOINTMENT TO SEE TODAY!
Location
State FL
County Pinellas
Community Starboard Tower
Interior
Interior Features Ceiling Fans(s), Living Room/Dining Room Combo, Open Floorplan, Solid Wood Cabinets, Stone Counters
Heating Central, Electric
Cooling Central Air
Flooring Wood
Furnishings Negotiable
Fireplace false
Appliance Cooktop, Dishwasher, Disposal, Dryer, Electric Water Heater, Microwave, Range Hood, Refrigerator, Washer
Laundry Inside
Exterior
Exterior Feature Balcony, Sliding Doors, Storage
Garage Assigned, Covered
Community Features Buyer Approval Required, Deed Restrictions, Fitness Center, Pool
Utilities Available Cable Connected, Electricity Connected, Sewer Connected, Water Connected
Waterfront false
View Y/N 1
View Water
Roof Type Built-Up
Parking Type Assigned, Covered
Garage false
Private Pool No
Building
Story 17
Entry Level One
Foundation Slab
Sewer Public Sewer
Water Public
Structure Type Block
New Construction false
Others
Pets Allowed No
HOA Fee Include Pool,Escrow Reserves Fund,Insurance,Maintenance Structure,Maintenance Grounds,Maintenance,Management,Pool,Recreational Facilities,Security,Sewer,Trash,Water
Senior Community No
Ownership Condominium
Monthly Total Fees $467
Acceptable Financing Cash, Conventional
Membership Fee Required Required
Listing Terms Cash, Conventional
Special Listing Condition None
Read Less
Want to know what your home might be worth? Contact us for a FREE valuation!

Our team is ready to help you sell your home for the highest possible price ASAP

© 2024 My Florida Regional MLS DBA Stellar MLS. All Rights Reserved.
Bought with FUTURE HOME REALTY INC






