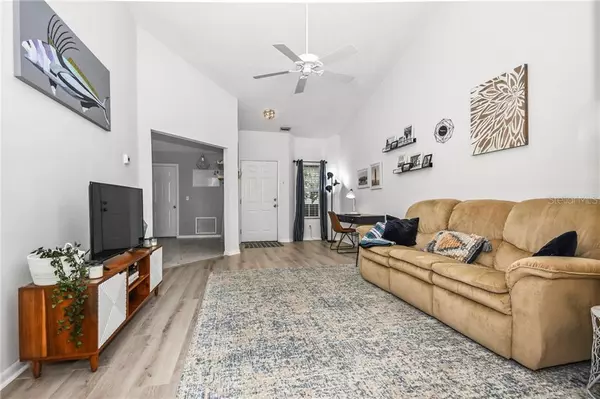$179,000
$179,000
For more information regarding the value of a property, please contact us for a free consultation.
678 SCARLET OAK CIR #106 Altamonte Springs, FL 32701
2 Beds
2 Baths
878 SqFt
Key Details
Sold Price $179,000
Property Type Condo
Sub Type Condominium
Listing Status Sold
Purchase Type For Sale
Square Footage 878 sqft
Price per Sqft $203
Subdivision Oak Harbour Sec 4
MLS Listing ID O5927947
Sold Date 04/05/21
Bedrooms 2
Full Baths 2
Condo Fees $399
HOA Y/N No
Year Built 1994
Annual Tax Amount $727
Lot Size 1,742 Sqft
Acres 0.04
Property Description
Once you see this unit, you'll know you're home. It's that move-in ready! Enter this 2/2 on the
ground floor and on the same level you're welcomed by dramatic vaulted ceilings with NO ONE ABOVE
or behind, a coveted find in Oak Harbour! Totally updated within the last 2 years! Wood grain
LVP flooring, for starters. HVAC, interior paint and lighting to name a few more upgrades!
You'll love the gorgeous new eat-in kitchen with KILLER cabinets; solid surface
countertop; oversized subway tile backsplash; brand new stainless steel appliances and
porcelain tile floors! Both bathrooms are bright and have been fully refreshed, as well! Gated
community with pool; tennis, basketball, clubhouse and fitness center. Oak Harbour is a highly
desirable, gated community, close to I-4, Maitland Center, Crane's Roost shopping and
restaurants!
Location
State FL
County Seminole
Community Oak Harbour Sec 4
Zoning PUD-R
Interior
Interior Features Eat-in Kitchen, Living Room/Dining Room Combo, Open Floorplan, Solid Surface Counters, Solid Wood Cabinets, Thermostat, Vaulted Ceiling(s), Window Treatments
Heating Electric
Cooling Central Air
Flooring Tile, Vinyl
Fireplace false
Appliance Dishwasher, Disposal, Electric Water Heater, Exhaust Fan, Ice Maker, Microwave, Range, Refrigerator, Water Filtration System
Laundry In Garage
Exterior
Exterior Feature Irrigation System, Lighting, Sidewalk, Tennis Court(s)
Garage Spaces 1.0
Community Features Buyer Approval Required, Deed Restrictions, Gated, Pool, Sidewalks, Tennis Courts, Water Access
Utilities Available Cable Available, Electricity Connected, Sewer Connected, Underground Utilities, Water Connected
Waterfront false
Water Access 1
Water Access Desc Lake
Roof Type Shingle
Attached Garage true
Garage true
Private Pool No
Building
Story 1
Entry Level One
Foundation Slab
Sewer Public Sewer
Water Public
Structure Type Cement Siding
New Construction false
Others
Pets Allowed Size Limit, Yes
HOA Fee Include Pool,Maintenance Structure,Maintenance Grounds,Management
Senior Community No
Pet Size Small (16-35 Lbs.)
Ownership Condominium
Monthly Total Fees $399
Acceptable Financing Cash, Conventional, VA Loan
Membership Fee Required Required
Listing Terms Cash, Conventional, VA Loan
Special Listing Condition None
Read Less
Want to know what your home might be worth? Contact us for a FREE valuation!

Our team is ready to help you sell your home for the highest possible price ASAP

© 2024 My Florida Regional MLS DBA Stellar MLS. All Rights Reserved.
Bought with RE/MAX CENTRAL REALTY






