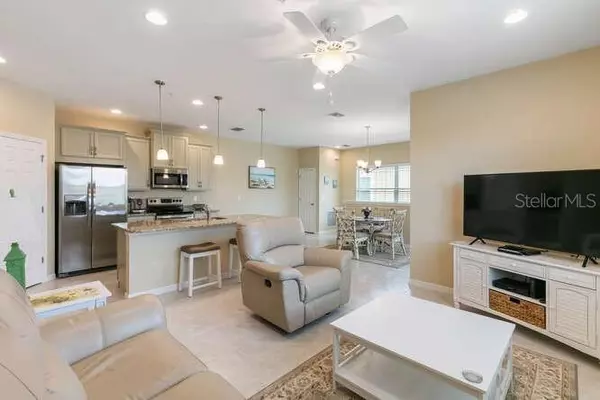$260,000
$275,000
5.5%For more information regarding the value of a property, please contact us for a free consultation.
4245 FRONTIER LN #105 Osprey, FL 34229
2 Beds
2 Baths
1,244 SqFt
Key Details
Sold Price $260,000
Property Type Condo
Sub Type Condominium
Listing Status Sold
Purchase Type For Sale
Square Footage 1,244 sqft
Price per Sqft $209
Subdivision Bay Street Village
MLS Listing ID A4491764
Sold Date 03/22/21
Bedrooms 2
Full Baths 2
Condo Fees $329
HOA Y/N No
Year Built 2018
Annual Tax Amount $2,530
Property Description
Conveniently located between Sarasota and Venice, this two-bedroom townhome in Bay Street offers a picturesque lifestyle. Perched on the second floor, the home’s bright and spacious open floorplan is sophisticated and streamlined for perfected everyday living and entertaining. A central kitchen island faces toward the living room windows for calming views of tropical greenery as you prep meals. Stainless steel appliances and plenty of storage and counter space allow you to whip up favorite dishes with ease. Choose to dine in the breakfast nook or celebrate the year-round gorgeous weather with dinner on your spacious screened lanai. The master suite is generous in size, offering a large shower and dual vanity with make-up counter. A second guest suite accommodates visiting family or guests. Bay Street is an amenity-rich community with clubhouse, community pool and fitness center. Live the Florida lifestyle to the fullest while having the added benefit of being 20 minutes away from Sarasota’s cultural venues and about 15 minutes from the charming shopping and outdoor leisure of Venice.
Location
State FL
County Sarasota
Community Bay Street Village
Zoning RMF3
Rooms
Other Rooms Inside Utility
Interior
Interior Features Living Room/Dining Room Combo, Solid Surface Counters, Thermostat, Window Treatments
Heating Central, Electric
Cooling Central Air
Flooring Carpet, Tile
Furnishings Unfurnished
Fireplace false
Appliance Dishwasher, Dryer, Microwave, Range, Refrigerator, Washer
Laundry Inside
Exterior
Exterior Feature Fence, Irrigation System, Sidewalk
Garage Garage Door Opener, Ground Level, Guest, Under Building
Garage Spaces 1.0
Community Features Deed Restrictions, Fitness Center, Gated, Pool
Utilities Available Cable Available, Cable Connected, Fire Hydrant, Phone Available, Sewer Connected, Underground Utilities
Amenities Available Cable TV, Clubhouse, Fitness Center, Gated, Pool
Waterfront false
Roof Type Tile
Parking Type Garage Door Opener, Ground Level, Guest, Under Building
Attached Garage false
Garage true
Private Pool No
Building
Lot Description In County, Near Public Transit, Sidewalk, Paved
Story 2
Entry Level Two
Foundation Slab
Builder Name D.R. Horton
Sewer Public Sewer
Water Public
Structure Type Block,Stucco
New Construction false
Others
Pets Allowed Yes
HOA Fee Include Common Area Taxes,Pool,Escrow Reserves Fund,Maintenance,Pool,Private Road
Senior Community No
Ownership Fee Simple
Monthly Total Fees $329
Acceptable Financing Cash, Conventional
Listing Terms Cash, Conventional
Special Listing Condition None
Read Less
Want to know what your home might be worth? Contact us for a FREE valuation!

Our team is ready to help you sell your home for the highest possible price ASAP

© 2024 My Florida Regional MLS DBA Stellar MLS. All Rights Reserved.
Bought with MICHAEL SAUNDERS & COMPANY






