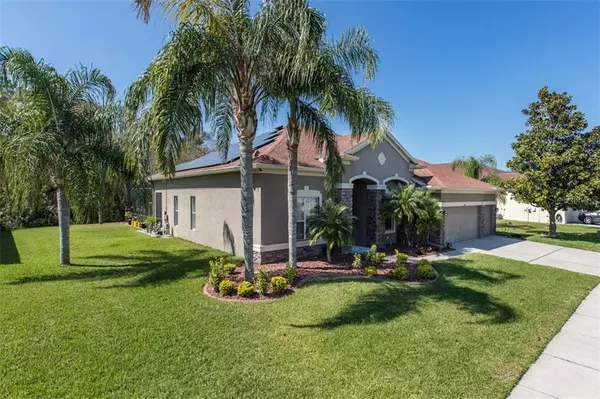$470,000
$449,900
4.5%For more information regarding the value of a property, please contact us for a free consultation.
2019 TARRAGON LN New Port Richey, FL 34655
5 Beds
3 Baths
2,648 SqFt
Key Details
Sold Price $470,000
Property Type Single Family Home
Sub Type Single Family Residence
Listing Status Sold
Purchase Type For Sale
Square Footage 2,648 sqft
Price per Sqft $177
Subdivision Magnolia Estates
MLS Listing ID W7831174
Sold Date 04/28/21
Bedrooms 5
Full Baths 3
Construction Status Inspections
HOA Fees $85/qua
HOA Y/N Yes
Year Built 2005
Annual Tax Amount $4,910
Lot Size 0.470 Acres
Acres 0.47
Property Description
- PARADISE AWAITS!!! Welcome home to this stunning Magnolia Estates 5 bedroom 3 bath pool home on an ultra private half acre conservation lot!!! If you are searching for a turn key, solar powered, updated home with exquisite finishes throughout then look no further because your dream home has come on market!! The curb appeal of this home is spectacular with stone accents and a nicely appointed landscaping package. As you enter the home into the wide open and very spacious great room you are welcomed with a stunning view of your pool and large relaxing patio entertaining area. The rooms flow seamlessly as your master suite wing is to your left and you will not be disappointed as this not only has enough room for a California King but also a cozy sitting area as well which overlooks the pool and serene conservation area. The master suite comes complete with his and hers walk in closets as well as a very large master bath with separate vanities. If you have a chef in the family then get out the pots and pans because this kitchen has everything you will need. With absolutely breathtaking granite counters, tons of cabinet space, and a functional open layout overlooking the family room it is perfect for entertaining or large family gatherings. At the far end of the home layout is where you will find the in law or guest suite complete with a nicely updated private bathroom. The additional bedrooms are very well sized and share a central bathroom. The true gem of this home is your outdoor living area. This custom designed salt pool is complete with a covered and uncovered large paver screened in deck area with no rear neighbors and an massive yard!! This home is everything you have been looking for and so much more…and with the average power bill $60 per month AND a transferrable Home Warranty from the sellers... you can’t go wrong…make your appointment today!!!
Location
State FL
County Pasco
Community Magnolia Estates
Zoning MPUD
Interior
Interior Features Ceiling Fans(s), Crown Molding, High Ceilings, Open Floorplan, Solid Wood Cabinets, Stone Counters, Thermostat, Walk-In Closet(s)
Heating Electric, Solar
Cooling Central Air
Flooring Ceramic Tile, Laminate
Fireplace false
Appliance Dishwasher, Microwave, Range, Refrigerator, Washer, Water Softener
Laundry Laundry Room
Exterior
Exterior Feature Hurricane Shutters, Irrigation System, Sidewalk, Sliding Doors
Garage Spaces 3.0
Pool Gunite, In Ground, Lighting, Salt Water, Screen Enclosure
Community Features Deed Restrictions
Utilities Available BB/HS Internet Available, Cable Available, Cable Connected, Electricity Connected, Public, Sewer Connected
Amenities Available Private Boat Ramp
Waterfront false
Roof Type Shingle
Attached Garage true
Garage true
Private Pool Yes
Building
Story 1
Entry Level One
Foundation Slab
Lot Size Range 1/4 to less than 1/2
Sewer Public Sewer
Water Public
Structure Type Block,Stucco
New Construction false
Construction Status Inspections
Schools
Middle Schools Seven Springs Middle-Po
High Schools J.W. Mitchell High-Po
Others
Pets Allowed Yes
HOA Fee Include Management,Private Road
Senior Community No
Pet Size Large (61-100 Lbs.)
Ownership Fee Simple
Monthly Total Fees $85
Acceptable Financing Cash, Conventional, VA Loan
Membership Fee Required Required
Listing Terms Cash, Conventional, VA Loan
Num of Pet 4
Special Listing Condition None
Read Less
Want to know what your home might be worth? Contact us for a FREE valuation!

Our team is ready to help you sell your home for the highest possible price ASAP

© 2024 My Florida Regional MLS DBA Stellar MLS. All Rights Reserved.
Bought with RE/MAX ACTION FIRST OF FLORIDA






