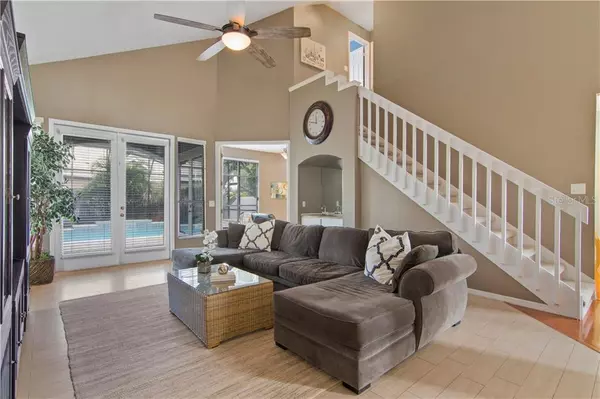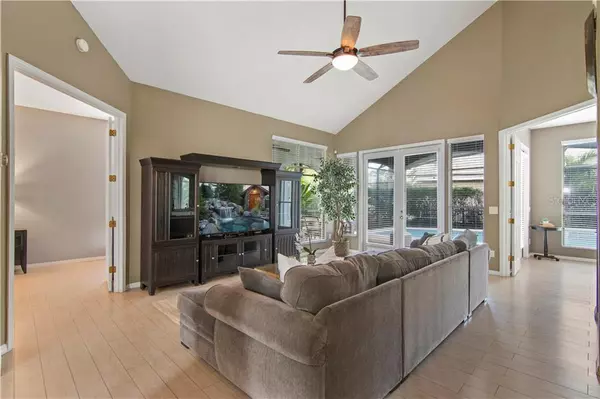$389,900
$389,900
For more information regarding the value of a property, please contact us for a free consultation.
1832 BAILLIE GLASS LN Orlando, FL 32835
3 Beds
3 Baths
2,236 SqFt
Key Details
Sold Price $389,900
Property Type Single Family Home
Sub Type Single Family Residence
Listing Status Sold
Purchase Type For Sale
Square Footage 2,236 sqft
Price per Sqft $174
Subdivision Hawksnest
MLS Listing ID O5923322
Sold Date 03/26/21
Bedrooms 3
Full Baths 2
Half Baths 1
Construction Status Appraisal,Financing,Inspections
HOA Fees $195/mo
HOA Y/N Yes
Year Built 1989
Annual Tax Amount $3,630
Lot Size 8,276 Sqft
Acres 0.19
Lot Dimensions 66x139
Property Description
Style, space, and comfort unite in this updated gem tucked away in the quiet golf community of Hawksnest. Vaulted ceilings and a wall of windows overlooking the sparkling new pool greet you upon entry. The spacious master suite is located downstairs, with a walk-in closet and a luxurious updated bathroom with a large walk-in shower. The master suite is a truly amazing space with separate french doors that lead directly to the back patio with brick pavers. Over 260sf of covered patio space overlooking lushly landscaped yard and pool with solar heat. It’s your own private oasis and is year-round Florida living at its finest.
Updated kitchen with SS appliances, granite countertops, and generous eat-in area overlooks flex/family room with fireplace and built-in bookshelves. Upstairs you will find 2 large bedrooms and an updated bathroom. Indoor laundry room with sink and 2-car garage
Within the past 5 years, the following items have been replaced: Pool and Deck, Solar Heating Unit, A/C Systems, Water Heater, Exterior Paint, and Carpeting Upstairs. Located less than 10 minutes from Universal Studios. Close to I-4, 408, and turnpike. Minutes from Restaurant Row.
Location
State FL
County Orange
Community Hawksnest
Zoning R-3A
Rooms
Other Rooms Bonus Room, Family Room, Formal Dining Room Separate, Formal Living Room Separate, Inside Utility
Interior
Interior Features Built-in Features, Cathedral Ceiling(s), Ceiling Fans(s), Eat-in Kitchen, High Ceilings, Solid Wood Cabinets, Stone Counters, Vaulted Ceiling(s), Walk-In Closet(s), Window Treatments
Heating Central, Electric, Heat Pump
Cooling Central Air, Zoned
Flooring Carpet, Ceramic Tile, Hardwood
Fireplaces Type Living Room, Wood Burning
Fireplace true
Appliance Dishwasher, Disposal, Electric Water Heater, Microwave, Range, Refrigerator
Laundry Inside, Laundry Room
Exterior
Exterior Feature Fence, French Doors, Irrigation System, Sidewalk
Garage Garage Door Opener, Garage Faces Side
Garage Spaces 2.0
Fence Masonry, Other
Pool Gunite, Heated, Screen Enclosure, Tile
Utilities Available Cable Connected, Electricity Connected
Waterfront false
View Pool
Roof Type Tile
Parking Type Garage Door Opener, Garage Faces Side
Attached Garage true
Garage true
Private Pool Yes
Building
Lot Description City Limits, Near Golf Course, Sidewalk, Paved
Story 2
Entry Level Two
Foundation Slab
Lot Size Range 0 to less than 1/4
Sewer Private Sewer
Water Public
Architectural Style Florida
Structure Type Stucco
New Construction false
Construction Status Appraisal,Financing,Inspections
Others
Pets Allowed Yes
HOA Fee Include Maintenance Grounds
Senior Community No
Ownership Fee Simple
Monthly Total Fees $195
Acceptable Financing Cash, Conventional, FHA, VA Loan
Membership Fee Required Required
Listing Terms Cash, Conventional, FHA, VA Loan
Special Listing Condition None
Read Less
Want to know what your home might be worth? Contact us for a FREE valuation!

Our team is ready to help you sell your home for the highest possible price ASAP

© 2024 My Florida Regional MLS DBA Stellar MLS. All Rights Reserved.
Bought with NANCIE LYONS REALTY






