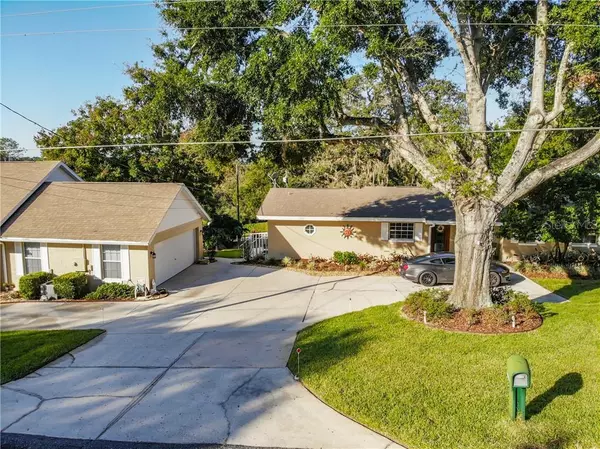$425,000
$425,000
For more information regarding the value of a property, please contact us for a free consultation.
2400 COUNTRY CLUB RD Eustis, FL 32726
5 Beds
3 Baths
2,877 SqFt
Key Details
Sold Price $425,000
Property Type Single Family Home
Sub Type Single Family Residence
Listing Status Sold
Purchase Type For Sale
Square Footage 2,877 sqft
Price per Sqft $147
Subdivision Rainbow Ridge
MLS Listing ID O5916585
Sold Date 04/21/21
Bedrooms 5
Full Baths 3
Construction Status Inspections
HOA Y/N No
Year Built 1958
Annual Tax Amount $3,710
Lot Size 0.310 Acres
Acres 0.31
Lot Dimensions 100x135
Property Description
HUGE OPPORTUNITY!!! 2 homes for the price of one!! Property has 2 separate single family homes - Live in one, rent the other or multigenerational property! First home is a 3 bedroom/2 bath split home with wood floors. Open Living/Dining/Family room areas with FABULOUS deck and LAKEVIEW of Crooked Lake - perfect to relax after a hard day of Zoom calls!! Home has been REPLUMBED. BEAUTIFUL kitchen cabinetry and pantry - lots of cabinet space and counter tops! LARGE Master with walk-in closet and laundry room in Master Bath..................... Second home is 2 bedroom/1 bath with wood floors and 2 car garage. Stainless Steel appliances in eat-in kitchen. GAS stove, fireplace, tankless water heater, generator. Laundry tub and hookups are in the garage. LOVELY out door garden and porch area. Fenced lot, shed, and well for sprinkler system. This IS A MUST SEE!! Conveniently located in LAKE County - close to shopping, restaurants, major roadways, and a SHORT drive to Orlando!!
Location
State FL
County Lake
Community Rainbow Ridge
Zoning R-1
Rooms
Other Rooms Inside Utility
Interior
Interior Features Ceiling Fans(s), Eat-in Kitchen, Kitchen/Family Room Combo
Heating Central, Electric
Cooling Central Air
Flooring Ceramic Tile, Laminate
Fireplaces Type Gas
Fireplace true
Appliance Dishwasher, Electric Water Heater, Microwave, Range, Refrigerator
Laundry Inside
Exterior
Exterior Feature Balcony, Fence
Garage Circular Driveway, Driveway, Garage Door Opener, Garage Faces Side
Garage Spaces 2.0
Fence Chain Link
Utilities Available Cable Available, Electricity Available
Waterfront false
Roof Type Shingle
Parking Type Circular Driveway, Driveway, Garage Door Opener, Garage Faces Side
Attached Garage true
Garage true
Private Pool No
Building
Lot Description Corner Lot, Gentle Sloping, City Limits, Paved
Story 1
Entry Level One
Foundation Slab
Lot Size Range 1/4 to less than 1/2
Sewer Septic Tank
Water Public, Well
Structure Type Block
New Construction false
Construction Status Inspections
Others
Senior Community No
Ownership Fee Simple
Acceptable Financing Cash, Conventional, FHA, VA Loan
Listing Terms Cash, Conventional, FHA, VA Loan
Special Listing Condition None
Read Less
Want to know what your home might be worth? Contact us for a FREE valuation!

Our team is ready to help you sell your home for the highest possible price ASAP

© 2024 My Florida Regional MLS DBA Stellar MLS. All Rights Reserved.
Bought with LA ROSA REALTY HORIZONS LLC






