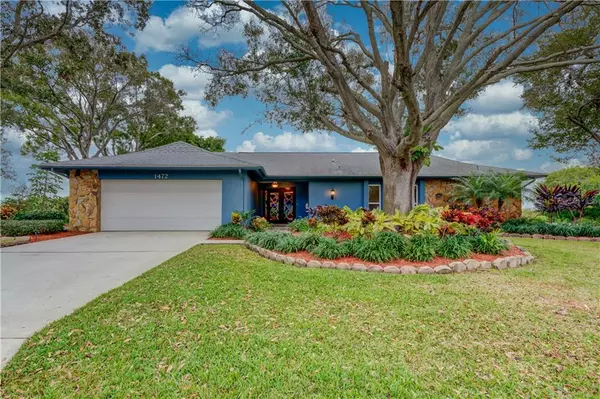$700,000
$729,900
4.1%For more information regarding the value of a property, please contact us for a free consultation.
1472 73RD CIR NE St Petersburg, FL 33702
4 Beds
3 Baths
2,452 SqFt
Key Details
Sold Price $700,000
Property Type Single Family Home
Sub Type Single Family Residence
Listing Status Sold
Purchase Type For Sale
Square Footage 2,452 sqft
Price per Sqft $285
Subdivision Harbor Isle Unit One
MLS Listing ID U8109708
Sold Date 02/04/21
Bedrooms 4
Full Baths 3
Construction Status Financing,Inspections
HOA Fees $6/ann
HOA Y/N Yes
Year Built 1978
Lot Size 0.500 Acres
Acres 0.5
Lot Dimensions 147x150
Property Description
INCREDIBLE RUTENBERG LAKEFRONT 4 BEDROOM 3 FULL BATH HOME, 2 CAR GARAGE WITH 2,452 SQ FT OF LIVING AREA ON A LOT OVER 1/2 ACRE WITH 187 FEET ON THE LAKE. THE HOME IS LOCATED IN ONE OF THE MOST DESIRABLE NEIGHBORHOOD OF HARBOR ISLE. THERE WERE MANY UPDATES OVER THE YEARS AND JUST RECENTLY ALL NEW KITCHEN APPLIANCES, FLOORING INCLUDING ALL THREE REMODELED BATHROOMS, PAINTING AND MORE. NEW ROOF 2014 AND A/C 2015. THIS HOME OFFERS UNBELIEVABLE WATER VIEWS FROM THE HOME AND THE SOLAR HEATED SALT WATER POOL AREA. THE POOL PATIO AREA IS 31 X 34 AND OFFERS A COVERED OUTSIDE DINING AREA AS WELL AS A GRANITE COUNTER WORK AREA. THIS TRULY A MUST SEE IF YOU'RE LOOKING LOADS OF SPACE PLUS A FANTASTIC LOCATION. CALL TODAY!
Location
State FL
County Pinellas
Community Harbor Isle Unit One
Zoning RES
Direction NE
Rooms
Other Rooms Attic, Family Room, Formal Living Room Separate, Inside Utility
Interior
Interior Features Ceiling Fans(s), Kitchen/Family Room Combo, Split Bedroom, Stone Counters, Thermostat, Walk-In Closet(s)
Heating Central, Electric, Heat Pump
Cooling Central Air
Flooring Ceramic Tile, Tile, Vinyl
Fireplaces Type Family Room, Wood Burning
Furnishings Unfurnished
Fireplace true
Appliance Dishwasher, Electric Water Heater, Exhaust Fan, Range, Refrigerator, Tankless Water Heater
Laundry Inside, Laundry Room
Exterior
Exterior Feature Hurricane Shutters, Irrigation System, Outdoor Kitchen, Rain Gutters, Sliding Doors
Garage Driveway, Garage Door Opener
Garage Spaces 2.0
Pool Gunite, Heated, In Ground, Lighting, Salt Water, Screen Enclosure, Tile
Community Features Deed Restrictions, Golf Carts OK, Sidewalks, Waterfront
Utilities Available Cable Available, Electricity Connected, Public, Sewer Connected, Underground Utilities, Water Connected
Waterfront true
Waterfront Description Lake
View Y/N 1
Water Access 1
Water Access Desc Lake
View Pool, Water
Roof Type Built-Up,Shingle
Parking Type Driveway, Garage Door Opener
Attached Garage true
Garage true
Private Pool Yes
Building
Lot Description Flood Insurance Required, FloodZone, City Limits, Irregular Lot, Near Golf Course, Oversized Lot, Paved
Story 1
Entry Level One
Foundation Slab
Lot Size Range 1/2 to less than 1
Sewer Public Sewer
Water Public
Structure Type Block,Stucco
New Construction false
Construction Status Financing,Inspections
Others
Pets Allowed Yes
Senior Community No
Ownership Fee Simple
Monthly Total Fees $6
Acceptable Financing Cash, Conventional
Membership Fee Required Optional
Listing Terms Cash, Conventional
Special Listing Condition None
Read Less
Want to know what your home might be worth? Contact us for a FREE valuation!

Our team is ready to help you sell your home for the highest possible price ASAP

© 2024 My Florida Regional MLS DBA Stellar MLS. All Rights Reserved.
Bought with RE/MAX METRO






