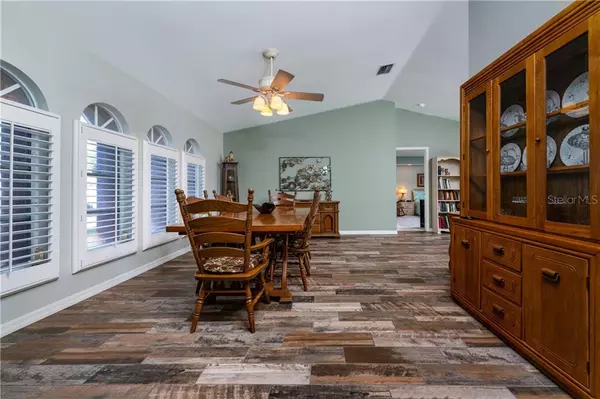$360,000
$369,000
2.4%For more information regarding the value of a property, please contact us for a free consultation.
442 LOMOND DR Port Charlotte, FL 33953
4 Beds
2 Baths
2,269 SqFt
Key Details
Sold Price $360,000
Property Type Single Family Home
Sub Type Single Family Residence
Listing Status Sold
Purchase Type For Sale
Square Footage 2,269 sqft
Price per Sqft $158
Subdivision Port Charlotte Sec 032
MLS Listing ID D6115710
Sold Date 03/15/21
Bedrooms 4
Full Baths 2
Construction Status Financing
HOA Y/N No
Year Built 1990
Annual Tax Amount $3,619
Lot Size 10,018 Sqft
Acres 0.23
Lot Dimensions 80x125
Property Description
Gigantic house on the Bayshore Waterway! This home features 2269 Square feet under air!. As you walk into the screened entry and open the door, the dining room is on your left, the other way, takes you to the Family room with wood burning fireplace! The kitchen is centrally located in the back of the house and overlooks the lanai, pool and spa! Sliders are abundant everywhere, including the master bedroom one of the bedrooms and out the reading room. As you go down the hall, past the fireplace family room, you will find 3 bedrooms, with a bath that opens out to the pool. The pool is solar heated and has a spa! There is plenty of entertaining space in this home as well as entertaining space outside. The waterfront is all natural and is ready for any improvements you wish to add. Please make an appointment to see this beauty! Upgrades and updates: Newer A/C and water heater. Accordin g to the flood zones maps, no insurable structures are in the flood zone (check with FEMA) to be sure. New pool pump (2019), spa resurfaced 2019. Fireplace and chimney redone 2019 Kitchen has been upgraded with newer countertops, backsplash, cabinets and all new appliances, including trash compactor! Almost every ceiling has had the popcorn removed. Please take a careful look at pictures as there are some upgrades and finishing touches, too numerous to mention! The backyard is private and spacious. The master bedroom has a bump out that gives the feeling of spaciousness .. you will not want to leave. The master bath has 2 walk-in closets, dual sinks, a tub and shower. All the carpet is newer. The inside laundry has additional storage space. The garage door is newer.
Location
State FL
County Charlotte
Community Port Charlotte Sec 032
Zoning RSF3.5
Rooms
Other Rooms Breakfast Room Separate, Family Room, Formal Dining Room Separate, Formal Living Room Separate, Great Room, Inside Utility
Interior
Interior Features Cathedral Ceiling(s), Ceiling Fans(s), Eat-in Kitchen, L Dining, Split Bedroom, Window Treatments
Heating Central, Electric
Cooling Central Air
Flooring Carpet, Ceramic Tile, Vinyl
Fireplaces Type Living Room, Wood Burning
Fireplace true
Appliance Dishwasher, Disposal, Dryer, Microwave, Range, Refrigerator, Trash Compactor, Washer
Laundry Inside
Exterior
Exterior Feature Rain Gutters
Garage Spaces 2.0
Pool Gunite, Heated
Utilities Available Cable Available, Electricity Connected
Waterfront Description Canal - Saltwater
View Y/N 1
Water Access 1
Water Access Desc Canal - Saltwater
Roof Type Shingle
Attached Garage true
Garage true
Private Pool Yes
Building
Story 1
Entry Level One
Foundation Slab
Lot Size Range 0 to less than 1/4
Sewer Septic Tank
Water Public
Structure Type Block,Stucco
New Construction false
Construction Status Financing
Others
Pets Allowed Yes
Senior Community No
Ownership Fee Simple
Acceptable Financing Cash, Conventional, FHA, VA Loan
Listing Terms Cash, Conventional, FHA, VA Loan
Special Listing Condition None
Read Less
Want to know what your home might be worth? Contact us for a FREE valuation!

Our team is ready to help you sell your home for the highest possible price ASAP

© 2025 My Florida Regional MLS DBA Stellar MLS. All Rights Reserved.
Bought with KELLER WILLIAMS CLASSIC GROUP





