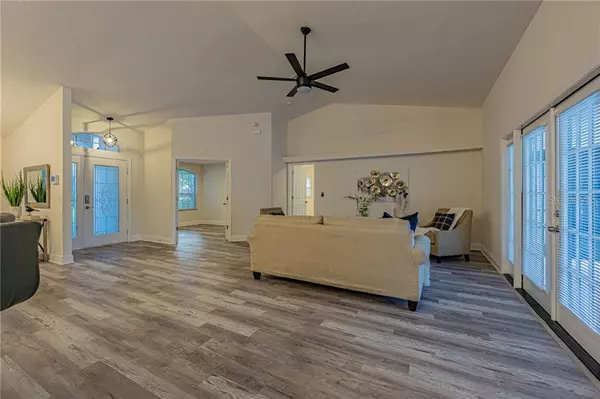$396,000
$389,000
1.8%For more information regarding the value of a property, please contact us for a free consultation.
2719 BENT LEAF DR Valrico, FL 33594
4 Beds
2 Baths
2,432 SqFt
Key Details
Sold Price $396,000
Property Type Single Family Home
Sub Type Single Family Residence
Listing Status Sold
Purchase Type For Sale
Square Footage 2,432 sqft
Price per Sqft $162
Subdivision Bent Tree Estates
MLS Listing ID T3282497
Sold Date 02/05/21
Bedrooms 4
Full Baths 2
Construction Status Appraisal,Inspections
HOA Fees $20/ann
HOA Y/N Yes
Year Built 1996
Annual Tax Amount $3,088
Lot Size 0.290 Acres
Acres 0.29
Lot Dimensions 90x140
Property Description
This spectacular property features 4Beds, 2Baths and an oversized 3-Car Garage. This home is located in the family friend community of Bent Tree South with access to great schools. The gourmet kitchen features granite countertops, breakfast bar and new stainless-steel appliances. The open floor plan gives this property a unique touch with lots of natural light, ideal for a family with lots of room to circulate. The light fixtures are brand new, with a nice modern touch. There is a private office or den on the left side of the entrance. The laminated floors are brand new. The bathrooms have just been remodeled. The Master Bathroom features a huge shower with a shower glass door and a modern free-standing bathtub. The laundry room is also big, and has a new water heater. Finally, there is a screened patio that has plenty of room to entertain, and very nice a pool.
Location
State FL
County Hillsborough
Community Bent Tree Estates
Zoning RSC-4
Rooms
Other Rooms Den/Library/Office
Interior
Interior Features Eat-in Kitchen, Open Floorplan, Walk-In Closet(s)
Heating Central
Cooling Central Air
Flooring Laminate
Fireplace false
Appliance Dishwasher, Microwave, Range, Refrigerator
Exterior
Exterior Feature Fence
Garage Spaces 3.0
Utilities Available Electricity Connected, Water Connected
Waterfront false
Roof Type Shingle
Attached Garage true
Garage true
Private Pool Yes
Building
Story 1
Entry Level One
Foundation Slab
Lot Size Range 1/4 to less than 1/2
Sewer Public Sewer
Water Public
Structure Type Stucco
New Construction false
Construction Status Appraisal,Inspections
Others
Pets Allowed Yes
Senior Community No
Ownership Fee Simple
Monthly Total Fees $20
Acceptable Financing Cash, Conventional, FHA, VA Loan
Membership Fee Required None
Listing Terms Cash, Conventional, FHA, VA Loan
Special Listing Condition None
Read Less
Want to know what your home might be worth? Contact us for a FREE valuation!

Our team is ready to help you sell your home for the highest possible price ASAP

© 2024 My Florida Regional MLS DBA Stellar MLS. All Rights Reserved.
Bought with SERRALLES GROUP,INC






