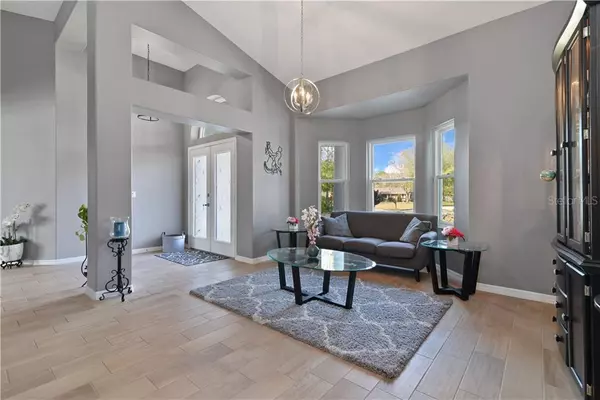$528,000
$549,995
4.0%For more information regarding the value of a property, please contact us for a free consultation.
4925 PINEWOOD PL Cocoa, FL 32926
4 Beds
2 Baths
2,484 SqFt
Key Details
Sold Price $528,000
Property Type Single Family Home
Sub Type Single Family Residence
Listing Status Sold
Purchase Type For Sale
Square Footage 2,484 sqft
Price per Sqft $212
Subdivision Hidden Pines Ranchettes
MLS Listing ID O5918688
Sold Date 03/05/21
Bedrooms 4
Full Baths 2
Construction Status Appraisal,Financing,Inspections
HOA Y/N No
Year Built 1994
Annual Tax Amount $4,291
Lot Size 1.010 Acres
Acres 1.01
Property Description
You will be AMAZED at this Beautiful and meticulously maintained move in ready home! 4 bed/2 Bath den/office pool home. Enter through a double door foyer with cozy living room, vaulted ceiling and a room with a beautiful barn door which is currently being used as a bedroom but could easily be a home office or private den. Gorgeous wood look ceramic tile throughout and newer carpet in the bedrooms. Home sets back with a long-extended driveway to park all your toys including boats, trailers, RV, and trucks. The two-car side entry garage has a split AC unit which can be used as a gym or workshop. The laundry room/mud room has sink and storage space for maximum efficiency. Gourmet Kitchen exhibits granite and butcher block counters, Stainless appliances, double oven, huge kitchen island, gorgeous cabinetry, tiled backsplash, and an abundance of cabinet storage. Kitchen is open to the family room w/high ceilings with plenty of room for seating a large family or gathering of friends that leads to the covered patio, outdoor grill to barbecue, perfect for Florida indoor/outdoor living. Entertaining by the pool, and summer kitchen creates the perfect staycation. Split floor plan features Formal living and family room with large bay windows which allows lots of natural light. The spacious master bedroom includes French doors that lead out to the covered patio overlooking just over an acre of full fenced and landscaped property with mature trees. Master bath includes double sink, Garden tub,, walk-in shower & large walk-in closet. The acreage includes detached garage/workshop measured 36x18x9 (2018) and 12x10 shed, corrals and custom-built coop on the property. New Gate installed with separate Asphalt Millings driveway (2018) to pull your boat/RV/Trailer right onto the property. Updates includes carpet (2017), new gutters (2017), shed (2017), fence (2020), new windows (2018), pool with enclosure (2018), new electrical panel (2018), hot water heater (2015), New paint (2017), roof (2016), new interior paint (2017), Garage AC (2020), new garage door (2017), Security camera (2018), patio BBQ (2018) new light/fan fixture (2017),laundry cabinet and sink (2018), Hurricane shutters (2018) for all windows. Septic inspected (2021). No HOA and unincorporated. This is a ONE-OF-A-KIND PROPERTY that has the convenience of being between Orlando and Cocoa and just a few miles to the beach, Kennedy Space Center, Lockheed Martin, Boing, UCF, Space X, I-95and more.
Location
State FL
County Brevard
Community Hidden Pines Ranchettes
Zoning RR1
Rooms
Other Rooms Attic, Den/Library/Office, Family Room, Formal Living Room Separate, Inside Utility
Interior
Interior Features Attic Fan, Ceiling Fans(s), Eat-in Kitchen, High Ceilings, Kitchen/Family Room Combo, Split Bedroom, Vaulted Ceiling(s), Walk-In Closet(s), Window Treatments
Heating Central, Electric
Cooling Central Air
Flooring Carpet, Tile
Furnishings Unfurnished
Fireplace false
Appliance Cooktop, Dishwasher, Disposal, Dryer, Exhaust Fan, Kitchen Reverse Osmosis System, Microwave, Range, Refrigerator, Washer
Laundry Inside, Laundry Room
Exterior
Exterior Feature Fence, French Doors, Hurricane Shutters, Irrigation System, Outdoor Grill, Outdoor Kitchen, Rain Gutters, Sprinkler Metered
Parking Features Driveway, Garage Door Opener, On Street
Garage Spaces 2.0
Fence Vinyl, Wood
Pool Child Safety Fence, Gunite, In Ground, Screen Enclosure
Utilities Available Cable Available, Private
Roof Type Shingle
Porch Covered, Patio, Screened
Attached Garage true
Garage true
Private Pool Yes
Building
Lot Description City Limits, Paved, Unincorporated
Story 1
Entry Level One
Foundation Slab
Lot Size Range 1 to less than 2
Sewer Septic Tank
Water Public
Structure Type Block,Stucco
New Construction false
Construction Status Appraisal,Financing,Inspections
Others
Pets Allowed Yes
Senior Community No
Ownership Fee Simple
Acceptable Financing Cash, Conventional, FHA, VA Loan
Listing Terms Cash, Conventional, FHA, VA Loan
Special Listing Condition None
Read Less
Want to know what your home might be worth? Contact us for a FREE valuation!

Our team is ready to help you sell your home for the highest possible price ASAP

© 2024 My Florida Regional MLS DBA Stellar MLS. All Rights Reserved.
Bought with ELLINGSON PROPERTIES LLC





