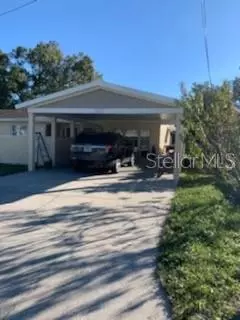$275,000
$280,000
1.8%For more information regarding the value of a property, please contact us for a free consultation.
2211 W PILAKLAKAHA AVE Auburndale, FL 33823
4 Beds
3 Baths
2,930 SqFt
Key Details
Sold Price $275,000
Property Type Single Family Home
Sub Type Single Family Residence
Listing Status Sold
Purchase Type For Sale
Square Footage 2,930 sqft
Price per Sqft $93
Subdivision Godfrey Manor
MLS Listing ID O5912524
Sold Date 03/01/21
Bedrooms 4
Full Baths 2
Half Baths 1
Construction Status Financing
HOA Y/N No
Year Built 1966
Annual Tax Amount $2,507
Lot Size 9,147 Sqft
Acres 0.21
Lot Dimensions 72x130
Property Description
Beautiful home in a dead-end street. Only local traffic. Walkthrough the wrought iron door. to a spacious receiving area. next a comfortable living room with a well-crafted TV stand and bookshelves. Prepare your dinners in the well-designed granite counter top kitchen with a breakfast bar. The adjacent laundry room lets you do your laundry at the same time, this room has plenty of cabinets and storage. From the kitchen is the big dining room excellent for big gatherings. Rest in the Florida room with the view of the garden and pool. French doors will welcome you to the spacious master bedroom with a full bath and walk-in closet. You will find three more bedrooms on the other side of the entrance foyer with one and a half baths.
Enjoy your family gatherings or Bar-BQ by the pool. This is a beautifully finished home. Is a must-see.
Location
State FL
County Polk
Community Godfrey Manor
Zoning R-2
Rooms
Other Rooms Florida Room, Formal Dining Room Separate, Formal Living Room Separate, Inside Utility
Interior
Interior Features Attic Ventilator, Ceiling Fans(s), Crown Molding, Eat-in Kitchen, Solid Wood Cabinets, Split Bedroom, Thermostat, Walk-In Closet(s)
Heating Central, Electric
Cooling Central Air
Flooring Bamboo, Laminate, Tile
Furnishings Unfurnished
Fireplace false
Appliance Dishwasher, Disposal, Electric Water Heater, Exhaust Fan, Microwave, Range, Range Hood, Refrigerator
Laundry Inside, Laundry Room
Exterior
Exterior Feature Fence, Irrigation System, Lighting, Storage
Garage Covered
Fence Chain Link
Pool Deck, Fiberglass, In Ground, Lighting, Screen Enclosure, Vinyl
Utilities Available Cable Connected, Electricity Connected, Phone Available, Street Lights, Water Connected
Waterfront false
Roof Type Shingle
Parking Type Covered
Attached Garage false
Garage false
Private Pool Yes
Building
Lot Description Cul-De-Sac, In County
Story 1
Entry Level One
Foundation Slab
Lot Size Range 0 to less than 1/4
Sewer Aerobic Septic, Septic Tank
Water Public
Structure Type Block
New Construction false
Construction Status Financing
Others
Pets Allowed Yes
Senior Community No
Ownership Fee Simple
Acceptable Financing Conventional, FHA, VA Loan
Listing Terms Conventional, FHA, VA Loan
Special Listing Condition None
Read Less
Want to know what your home might be worth? Contact us for a FREE valuation!

Our team is ready to help you sell your home for the highest possible price ASAP

© 2024 My Florida Regional MLS DBA Stellar MLS. All Rights Reserved.
Bought with THE STONES REAL ESTATE FIRM






