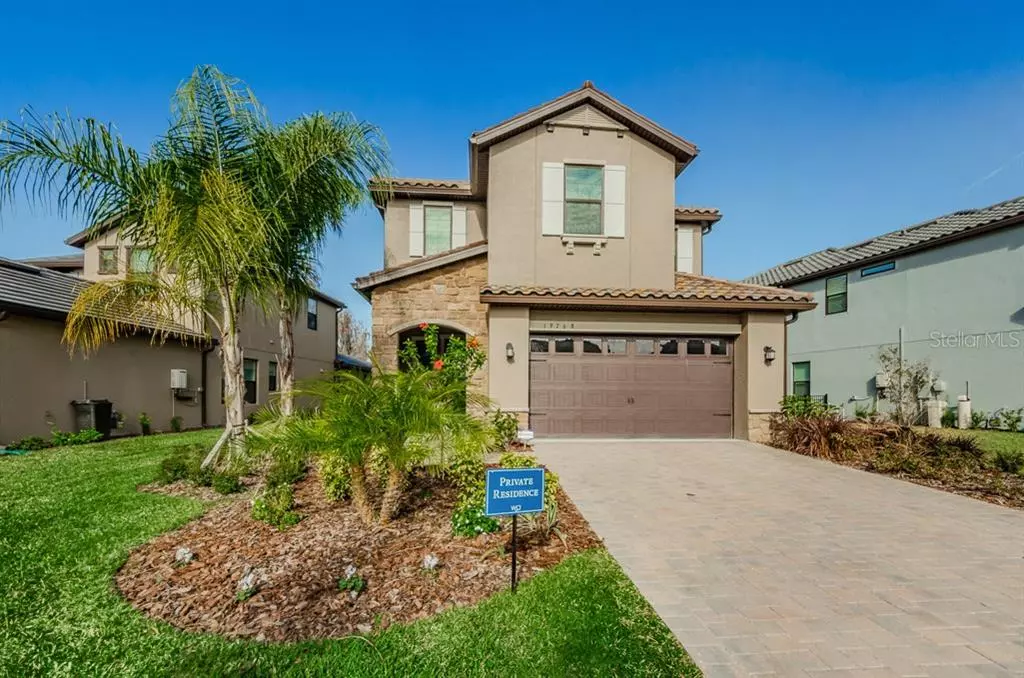$520,000
$529,900
1.9%For more information regarding the value of a property, please contact us for a free consultation.
19768 ROSEATE DR Lutz, FL 33558
4 Beds
3 Baths
3,176 SqFt
Key Details
Sold Price $520,000
Property Type Single Family Home
Sub Type Single Family Residence
Listing Status Sold
Purchase Type For Sale
Square Footage 3,176 sqft
Price per Sqft $163
Subdivision Waterside Arbors
MLS Listing ID U8110860
Sold Date 03/01/21
Bedrooms 4
Full Baths 3
Construction Status Inspections
HOA Fees $83/mo
HOA Y/N Yes
Year Built 2020
Annual Tax Amount $625
Lot Size 6,969 Sqft
Acres 0.16
Lot Dimensions 52x135
Property Description
A rated schools! This luxury WCI community offers waterfront relaxation on Mary Lou Lake. The Beautiful Hutchinson model Smart Technology home features upscale appointments throughout, an additional $28,000 in builder upgrades and seller added features such as custom closets, coffered ceilings, designer paint, cased openings, chair rail and crown molding in various rooms. Desirable gas cooking and tankless water heater, volume ceilings, 8 ft. interior doors, designer tile and so much more! New home warranties convey to buyer. First floor boasts an open living plan with light, bright foyer; dining room; expansive living room with tray ceilings; spacious, elegantly upgraded kitchen with 42” white upper cabinets, gorgeous quartz counters, designer backsplash, oversized island, walk-in pantry, a desk nook and breakfast café; private office with French doors, a bedroom and full bathroom, plus small mud room near the generous 2 car garage. Premium location offers expansive views of serene trees and water conservation from the home and covered lanai. An impressive wood staircase leads to a large laundry room, 2 ample bedrooms, one with walk-in closet; hall bathroom with dual sinks, entertainment sized loft/bonus room and luxurious owner’s suite with separate sitting area, huge en-suite bathroom, dual vanities and separate water closet. The master closet is 9 ft x 13 ft and is fully customized. Easy access to greater Tampa Bay via the Veterans Expressway. Room sizes are approx.
Location
State FL
County Pasco
Community Waterside Arbors
Zoning RSC-9
Rooms
Other Rooms Breakfast Room Separate, Den/Library/Office, Inside Utility, Loft
Interior
Interior Features Built-in Features, Ceiling Fans(s), Coffered Ceiling(s), Crown Molding, Dry Bar, Eat-in Kitchen, High Ceilings, In Wall Pest System, Living Room/Dining Room Combo, Open Floorplan, Solid Wood Cabinets, Stone Counters, Thermostat, Tray Ceiling(s), Walk-In Closet(s), Window Treatments
Heating Central, Electric
Cooling Central Air, Zoned
Flooring Carpet, Ceramic Tile, Hardwood, Tile
Fireplace false
Appliance Built-In Oven, Cooktop, Dishwasher, Disposal, Dryer, Gas Water Heater, Microwave, Range Hood, Refrigerator, Washer
Laundry Inside, Laundry Room, Upper Level
Exterior
Exterior Feature Hurricane Shutters, Irrigation System, Lighting, Rain Gutters, Sidewalk, Sliding Doors
Garage Driveway, Garage Door Opener
Garage Spaces 2.0
Community Features Deed Restrictions, Sidewalks
Utilities Available BB/HS Internet Available, Cable Connected, Electricity Connected, Natural Gas Connected, Public, Sewer Connected, Street Lights, Water Connected
Waterfront false
View Trees/Woods, Water
Roof Type Tile
Parking Type Driveway, Garage Door Opener
Attached Garage true
Garage true
Private Pool No
Building
Lot Description Conservation Area, Near Public Transit, Sidewalk, Paved, Private
Entry Level Two
Foundation Slab
Lot Size Range 0 to less than 1/4
Builder Name WCI
Sewer Public Sewer
Water Public
Architectural Style Florida
Structure Type Block,Stone,Stucco
New Construction false
Construction Status Inspections
Schools
Elementary Schools Oakstead Elementary-Po
Middle Schools Charles S. Rushe Middle-Po
High Schools Sunlake High School-Po
Others
Pets Allowed Yes
HOA Fee Include Escrow Reserves Fund,Management,Recreational Facilities
Senior Community No
Pet Size Extra Large (101+ Lbs.)
Ownership Fee Simple
Monthly Total Fees $83
Acceptable Financing Cash, Conventional
Membership Fee Required Required
Listing Terms Cash, Conventional
Num of Pet 3
Special Listing Condition None
Read Less
Want to know what your home might be worth? Contact us for a FREE valuation!

Our team is ready to help you sell your home for the highest possible price ASAP

© 2024 My Florida Regional MLS DBA Stellar MLS. All Rights Reserved.
Bought with MIHARA & ASSOCIATES INC.






