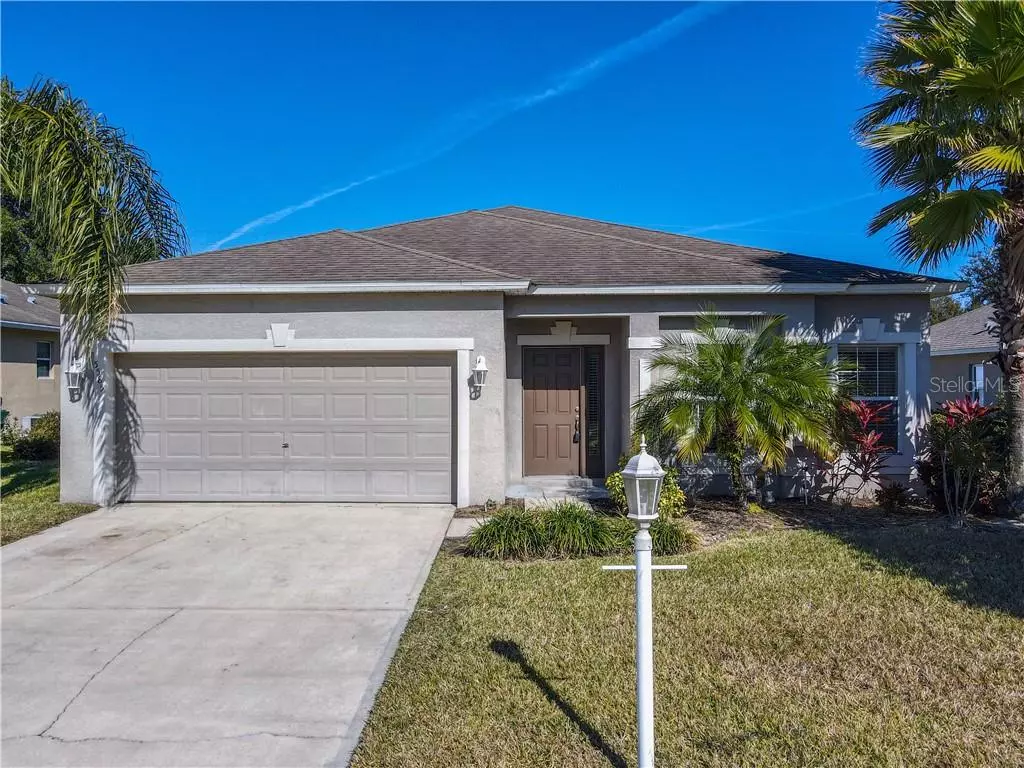$225,000
$225,000
For more information regarding the value of a property, please contact us for a free consultation.
5585 FOREST RIDGE DR Winter Haven, FL 33881
4 Beds
2 Baths
1,900 SqFt
Key Details
Sold Price $225,000
Property Type Single Family Home
Sub Type Single Family Residence
Listing Status Sold
Purchase Type For Sale
Square Footage 1,900 sqft
Price per Sqft $118
Subdivision Forest Ridge
MLS Listing ID G5037842
Sold Date 04/23/21
Bedrooms 4
Full Baths 2
Construction Status Financing
HOA Fees $64/qua
HOA Y/N Yes
Year Built 2009
Annual Tax Amount $1,075
Lot Size 7,405 Sqft
Acres 0.17
Property Description
Welcome to this 4 bedroom/2 bathroom home in the lovely neighborhood of Forest Ridge. The spacious, open living room greets you upon entry and flows effortlessly into the separate, large, open dining room where you can enjoy a large family meal at the table or grab a quick snack at the breakfast bar, in the adjoining kitchen. The beautifully open kitchen features a stainless steel sink, sleek dark appliances, cabinets with ample storage, closet pantry, access to the separate laundry room. It even has eat-in space in front of a large side window, which envelopes the space in natural light. Sliding glass doors in the dining room (or second living area if you prefer) lead out to the expansive back yard. All bedrooms are located on the right side of the home yet retain their privacy. The Master Bedroom is located to the rear of the home and features a walk-in closet. The Master Bath features a large garden tub with separate walk in shower and plenty of counter space. This community is conveniently located near all the amazing attractions, shopping, and dining that central Florida has to offer. (Carpets have been cleaned and paint touched up after photos were taken)
Location
State FL
County Polk
Community Forest Ridge
Interior
Interior Features Ceiling Fans(s), Eat-in Kitchen, Open Floorplan, Thermostat, Window Treatments
Heating Central
Cooling Central Air
Flooring Carpet, Vinyl
Furnishings Unfurnished
Fireplace false
Appliance Dishwasher, Electric Water Heater, Exhaust Fan, Microwave, Range, Refrigerator
Laundry Laundry Room
Exterior
Exterior Feature Lighting, Sidewalk
Garage Driveway
Garage Spaces 2.0
Community Features Deed Restrictions
Utilities Available BB/HS Internet Available, Cable Available, Electricity Available, Sewer Available
Waterfront false
Roof Type Shingle
Parking Type Driveway
Attached Garage true
Garage true
Private Pool No
Building
Story 1
Entry Level One
Foundation Slab
Lot Size Range 0 to less than 1/4
Sewer Public Sewer
Water Public
Architectural Style Florida, Traditional
Structure Type Block,Stucco
New Construction false
Construction Status Financing
Others
Pets Allowed Yes
HOA Fee Include Maintenance Grounds
Senior Community No
Ownership Fee Simple
Monthly Total Fees $64
Acceptable Financing Cash, Conventional, FHA, VA Loan
Membership Fee Required Required
Listing Terms Cash, Conventional, FHA, VA Loan
Special Listing Condition None
Read Less
Want to know what your home might be worth? Contact us for a FREE valuation!

Our team is ready to help you sell your home for the highest possible price ASAP

© 2024 My Florida Regional MLS DBA Stellar MLS. All Rights Reserved.
Bought with YCHE REALTY






