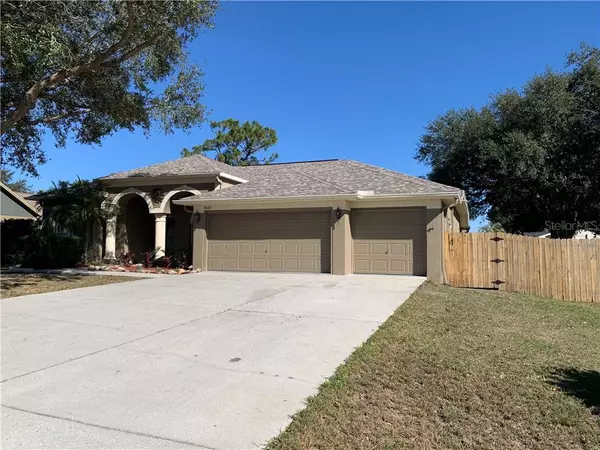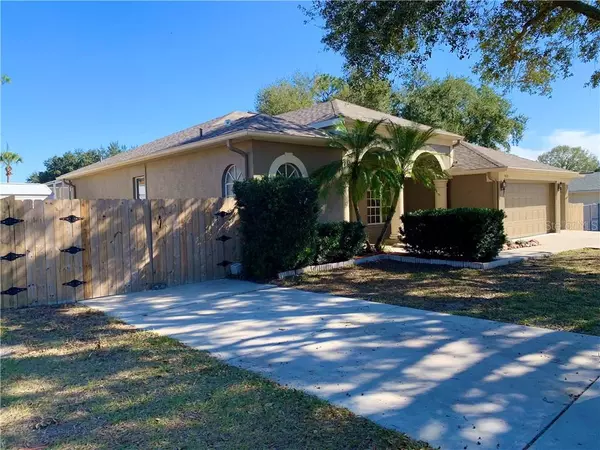$370,000
$349,500
5.9%For more information regarding the value of a property, please contact us for a free consultation.
4620 VICTORIA RD Land O Lakes, FL 34639
4 Beds
3 Baths
2,239 SqFt
Key Details
Sold Price $370,000
Property Type Single Family Home
Sub Type Single Family Residence
Listing Status Sold
Purchase Type For Sale
Square Footage 2,239 sqft
Price per Sqft $165
Subdivision Lake Padgett Estates
MLS Listing ID T3285615
Sold Date 03/19/21
Bedrooms 4
Full Baths 3
Construction Status Financing,Inspections
HOA Fees $42/mo
HOA Y/N Yes
Year Built 1998
Annual Tax Amount $4,421
Lot Size 10,890 Sqft
Acres 0.25
Property Description
Look no further, this immaculate and gorgeous Lake Padgett home has all the features you have been looking for in that perfect, hard to find home. This well maintained, move in ready home offers 2239sqft, 4 bedrooms, 3 baths, 3 car garage, POOL, fenced yard, shed, formal living and dining room, large family room with fireplace, pool bath, separate driveway for additional parking, driveway parking for up to 8 cars and a concrete parking pad behind the fence for your boat or RV (RV hookup in place). NEW ROOF 12/2020, exterior and interior PAINT 01/2021, APPLIANCES 01/2021, AC 2016, all new carpet 01/2021, POOL PUMP 2019. The heated, salt water pool is screened and surrounded by a spacious freshly painted deck and covered lanai area that is plumbed for an outdoor kitchen or hot tub. There is a separate driveway that leads to a double gate entry to the behind the fence parking pad and large shed. Additional features include: covered front porch, central vacuum system, water softener, propane gas fireplace, electric heater for the pool, salt system chlorine generator, painted garage floor and garage shelves, tile in kitchen, dining and living room, inside laundry with deep sink and cabinets, gutters, wired for security, ceiling fans and beautiful, mature landscaping. The eat in kitchen is open to the family room and offers a breakfast nook area, breakfast bar, walk in pantry, all new Frigidaire, built in desk area and tile back splash. The master suite has two walk in closets, double sink vanity, garden tub and a large walk in shower. The 4th bedroom w/ walk in closet would make a perfect in law suite as it is located at the back of the home with direct access to the pool bath. Enjoy the view and easy access to the pool from triple sliders in the living room, sliders in the kitchen and sliders in the family room. Great community amenities include a clubhouse, pool, tennis, basketball, racquetball, track, playground, volleyball and park. NO CDD, LOW HOA. Excellent location, great schools, nearby shopping, recreation, entertainment and medical facilities.
Location
State FL
County Pasco
Community Lake Padgett Estates
Zoning R2
Rooms
Other Rooms Inside Utility
Interior
Interior Features Ceiling Fans(s), Central Vaccum, Eat-in Kitchen, Open Floorplan
Heating Central
Cooling Central Air
Flooring Carpet, Ceramic Tile
Fireplaces Type Gas, Family Room
Fireplace true
Appliance Dishwasher, Disposal, Electric Water Heater, Microwave, Range, Refrigerator, Water Softener
Laundry Inside, Laundry Room
Exterior
Exterior Feature Fence, Rain Gutters, Sliding Doors
Garage Spaces 3.0
Fence Chain Link, Wood
Pool Gunite, Heated, In Ground, Outside Bath Access, Salt Water, Screen Enclosure
Community Features Playground, Pool, Racquetball, Tennis Courts
Utilities Available Cable Connected, Public
Amenities Available Basketball Court, Clubhouse, Park, Playground, Pool, Racquetball, Tennis Court(s)
Waterfront false
Roof Type Shingle
Attached Garage true
Garage true
Private Pool Yes
Building
Story 1
Entry Level One
Foundation Slab
Lot Size Range 1/4 to less than 1/2
Sewer Public Sewer
Water Public
Structure Type Block,Stucco
New Construction false
Construction Status Financing,Inspections
Others
Pets Allowed Yes
HOA Fee Include Pool,Recreational Facilities
Senior Community No
Ownership Fee Simple
Monthly Total Fees $42
Acceptable Financing Cash, Conventional, FHA, VA Loan
Membership Fee Required Required
Listing Terms Cash, Conventional, FHA, VA Loan
Special Listing Condition None
Read Less
Want to know what your home might be worth? Contact us for a FREE valuation!

Our team is ready to help you sell your home for the highest possible price ASAP

© 2024 My Florida Regional MLS DBA Stellar MLS. All Rights Reserved.
Bought with RIVER HILLS REALTY, INC.






