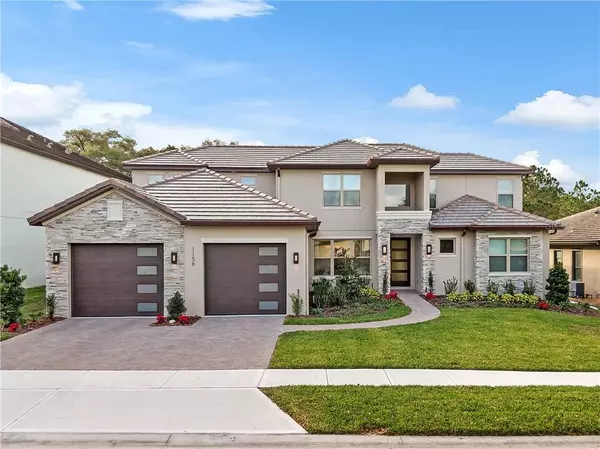$700,000
$699,000
0.1%For more information regarding the value of a property, please contact us for a free consultation.
1156 BELLA VISTA CIR Longwood, FL 32779
5 Beds
4 Baths
3,444 SqFt
Key Details
Sold Price $700,000
Property Type Single Family Home
Sub Type Single Family Residence
Listing Status Sold
Purchase Type For Sale
Square Footage 3,444 sqft
Price per Sqft $203
Subdivision Bella Vista
MLS Listing ID O5916066
Sold Date 02/05/21
Bedrooms 5
Full Baths 4
HOA Fees $108/qua
HOA Y/N Yes
Year Built 2020
Annual Tax Amount $1,669
Lot Size 9,147 Sqft
Acres 0.21
Property Description
Welcome Home to your NEW Construction Home (2020) in beautiful, GATED Bella Vista! This Builder/Owner has painstakingly chosen every fit & finish, and the result is one of the most beautifully appointed homes currently available in the area, with many energy-efficient features. This fine home is the pinnacle of transitional warmth with lots of natural light, soaring ceilings & architectural refinement. The impressive 2-story entryway leads you to the casually elegant Dining Room & Great Room, offering "WOW-factor" views of the sparkling Pool! The pool is "sport-depth" for water volleyball fun! Separate Summer kitchen with brand new gas grill, stone work-top & stacked stone accents. The Great Room takes advantage of the pool views through hurricane-strength sliders and is open to the sleek Gourmet Kitchen, with every bell 'n whistle you'd expect in a home of the caliber, including designer quartz countertops, stainless steel appliances and high-end lighting from "Light Styles". The downstairs Master Bedroom has a high-end resort feel w/ views of the private pool area and manicured back yard. The luxurious Master bath with exquisite tile-work, fixtures & finishes will be your favorite spot to relax & soak in a bubble bath, or hop into your glass enclosed Shower, just steps from the massive Master Suite Walk-in Closet w/ custom shelving system. The second downstairs Bedroom has access to the stunning full Hall Bath. Upstairs, you'll find three additional bedrooms and two full baths! The upstairs space offers flexibility as two of the upstairs bedrooms are large enough to be home offices, Home-School space or Bonus Room(s). Impressive 3-car tandem garage, with specialty-paned garage doors! Residents of Bella Vista have a gated entrance, a community playground and a park area w/ basketball court and sand volleyball. Zoned for some of the very best schools Seminole County has to offer! Tired of all the homes that need work? NO WORK to do here....Just move in and start enjoying the Luxury Lifestyle NOW! The search is over...but you might want to HURRY....this one will go fast!!
Location
State FL
County Seminole
Community Bella Vista
Zoning R-1A
Rooms
Other Rooms Formal Dining Room Separate, Great Room, Inside Utility
Interior
Interior Features Built-in Features, Ceiling Fans(s), Crown Molding, Eat-in Kitchen, High Ceilings, Open Floorplan, Solid Surface Counters, Split Bedroom, Walk-In Closet(s)
Heating Central, Electric
Cooling Central Air
Flooring Carpet, Hardwood, Tile
Fireplaces Type Gas, Family Room
Fireplace true
Appliance Built-In Oven, Convection Oven, Cooktop, Dishwasher, Disposal, Microwave, Range, Range Hood, Refrigerator
Laundry Inside, Laundry Room
Exterior
Exterior Feature Fence, Irrigation System, Lighting, Outdoor Shower
Garage Garage Door Opener, Tandem
Garage Spaces 3.0
Pool Fiber Optic Lighting, Gunite, In Ground, Tile
Community Features Association Recreation - Owned, Deed Restrictions, Gated, Irrigation-Reclaimed Water, Park, Playground, Sidewalks
Utilities Available Electricity Connected, Propane, Public
Amenities Available Basketball Court, Gated, Park, Playground
Waterfront false
View Trees/Woods
Roof Type Tile
Parking Type Garage Door Opener, Tandem
Attached Garage true
Garage true
Private Pool Yes
Building
Lot Description Level, Sidewalk, Paved
Entry Level Two
Foundation Slab
Lot Size Range 0 to less than 1/4
Sewer Public Sewer
Water Public
Architectural Style Florida
Structure Type Block,Stone,Stucco
New Construction true
Schools
Elementary Schools Wekiva Elementary
Middle Schools Teague Middle
High Schools Lake Brantley High
Others
Pets Allowed Yes
HOA Fee Include Recreational Facilities
Senior Community No
Ownership Fee Simple
Monthly Total Fees $108
Acceptable Financing Cash, Conventional, VA Loan
Membership Fee Required Required
Listing Terms Cash, Conventional, VA Loan
Special Listing Condition None
Read Less
Want to know what your home might be worth? Contact us for a FREE valuation!

Our team is ready to help you sell your home for the highest possible price ASAP

© 2024 My Florida Regional MLS DBA Stellar MLS. All Rights Reserved.
Bought with RE/MAX TOWN CENTRE






