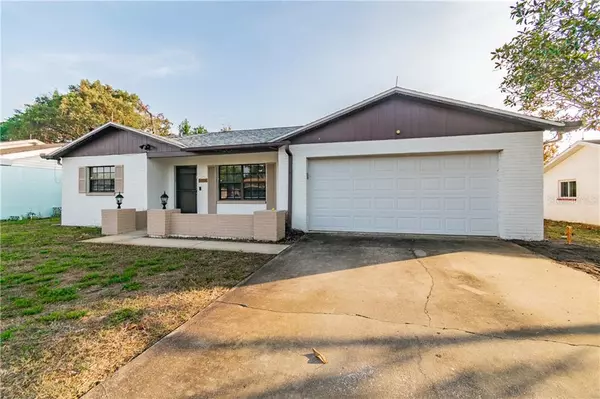$185,000
$184,900
0.1%For more information regarding the value of a property, please contact us for a free consultation.
8634 SCHRADER BLVD Port Richey, FL 34668
3 Beds
2 Baths
1,657 SqFt
Key Details
Sold Price $185,000
Property Type Single Family Home
Sub Type Single Family Residence
Listing Status Sold
Purchase Type For Sale
Square Footage 1,657 sqft
Price per Sqft $111
Subdivision Bear Creek
MLS Listing ID U8107023
Sold Date 01/22/21
Bedrooms 3
Full Baths 2
Construction Status Appraisal,Financing,Inspections
HOA Y/N No
Year Built 1981
Annual Tax Amount $1,892
Lot Size 5,227 Sqft
Acres 0.12
Property Description
Home Sweet Home! Make your appointment today. This open floor plan home will not last long! Roof is 2 months old (Oct 2020). A/C (2014), Hot water tank (2018). This 3/2/2 was remodeled 2 to 3 years ago. Home sits on the highest point within the subdivision with protective lighting rods. Oversize 2-car garage, 9-feet breakfast bar, granite countertops, fenced yard and a very large enclosed family room with lots of windows and outlets. No HOA, No Flood Ins, No Sinkhole, No CDD. Bear Creek offers a Crime Watch Security Watch program, a quarterly newsletter and web-site. There are 2 ways in-and-out of the subdivision. Close to shopping, restaurants, automotive shops, hospitals, Gulf of Mexico, schools, malls, Suncoast Parkway and much more. 30 minutes to Tampa. Tenant occupied.
Location
State FL
County Pasco
Community Bear Creek
Zoning R4
Rooms
Other Rooms Florida Room
Interior
Interior Features Attic Ventilator, Ceiling Fans(s), Kitchen/Family Room Combo, Open Floorplan, Solid Surface Counters, Split Bedroom
Heating Central, Electric, Exhaust Fan, Heat Pump
Cooling Central Air
Flooring Ceramic Tile, Laminate
Furnishings Unfurnished
Fireplace false
Appliance Cooktop, Dishwasher, Disposal, Electric Water Heater, Exhaust Fan, Ice Maker, Microwave, Range, Range Hood, Refrigerator
Laundry In Garage
Exterior
Exterior Feature Fence, French Doors, Rain Gutters, Sidewalk
Garage Driveway, Garage Door Opener, On Street, Tandem
Garage Spaces 2.0
Utilities Available BB/HS Internet Available, Cable Available, Cable Connected, Electricity Connected, Street Lights, Water Available
Waterfront false
Roof Type Shingle
Parking Type Driveway, Garage Door Opener, On Street, Tandem
Attached Garage true
Garage true
Private Pool No
Building
Lot Description In County, Sidewalk, Paved
Story 1
Entry Level One
Foundation Slab
Lot Size Range 0 to less than 1/4
Builder Name Boyce Homes
Sewer Public Sewer
Water Public
Architectural Style Florida
Structure Type Block,Stucco
New Construction false
Construction Status Appraisal,Financing,Inspections
Schools
Elementary Schools Schrader Elementary-Po
Middle Schools Bayonet Point Middle-Po
High Schools Fivay High-Po
Others
Pets Allowed Yes
Senior Community No
Ownership Fee Simple
Acceptable Financing Cash, Conventional
Listing Terms Cash, Conventional
Special Listing Condition None
Read Less
Want to know what your home might be worth? Contact us for a FREE valuation!

Our team is ready to help you sell your home for the highest possible price ASAP

© 2024 My Florida Regional MLS DBA Stellar MLS. All Rights Reserved.
Bought with FLORIDA HOMES REALTY & MORTGAGE






