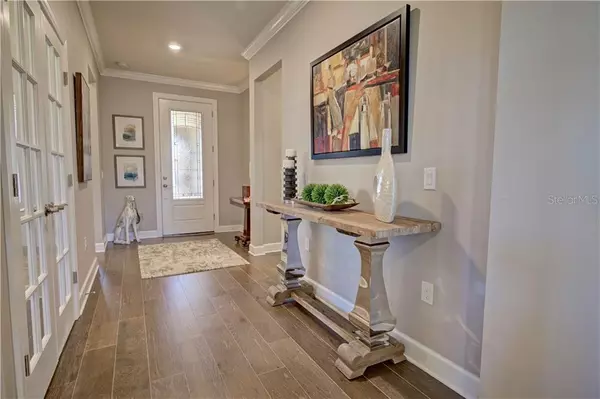$510,000
$514,900
1.0%For more information regarding the value of a property, please contact us for a free consultation.
7348 CHESTER TRL Lakewood Ranch, FL 34202
2 Beds
2 Baths
1,872 SqFt
Key Details
Sold Price $510,000
Property Type Single Family Home
Sub Type Single Family Residence
Listing Status Sold
Purchase Type For Sale
Square Footage 1,872 sqft
Price per Sqft $272
Subdivision Del Webb Ph Ii Subphases 2A, 2B & 2C
MLS Listing ID A4486969
Sold Date 02/11/21
Bedrooms 2
Full Baths 2
Construction Status Financing,Inspections
HOA Fees $319/qua
HOA Y/N Yes
Year Built 2018
Annual Tax Amount $4,358
Lot Size 9,147 Sqft
Acres 0.21
Property Description
Who said you can't have it all! - Absolutely stunning Summerwood floorpan with a lake view that can't be beat- on a coveted easement homesite. The moment you walk through the door you will say "welcome home". This home shows like a model. The glass front door beckons you to enter, with the recently extended lanai and water in plain sight, (especially with the clearview screen that does not block the pond view). There are hardwood floors throughout the main areas and master, plantation shutters throughout, and crown molding that frames like a picture. With too many other upgrades to list, this is a must see for anyone wanting to enjoy the Del Webb Life. The residents only access to Masters' Ave. gets you to all the conveniences on University, the UTC Mall, and I 75 in minutes. Del Webb is a 55+ community that allows you to Live your Dream! Please observe Covid Protocol.
Location
State FL
County Manatee
Community Del Webb Ph Ii Subphases 2A, 2B & 2C
Zoning X
Interior
Interior Features Ceiling Fans(s), Crown Molding, Eat-in Kitchen, In Wall Pest System, Kitchen/Family Room Combo, Open Floorplan, Pest Guard System, Stone Counters, Tray Ceiling(s), Walk-In Closet(s), Window Treatments
Heating Heat Pump
Cooling Central Air
Flooring Carpet, Wood
Fireplace false
Appliance Dishwasher, Disposal, Dryer, Microwave, Range, Refrigerator, Washer
Exterior
Exterior Feature Irrigation System, Rain Gutters, Sliding Doors
Garage Spaces 3.0
Community Features Buyer Approval Required, Fitness Center, Gated, Golf Carts OK, Irrigation-Reclaimed Water, Pool, Sidewalks, Tennis Courts
Utilities Available Cable Available, Electricity Connected, Natural Gas Connected, Phone Available
Amenities Available Clubhouse, Fitness Center, Gated, Pickleball Court(s), Recreation Facilities, Tennis Court(s)
Waterfront false
View Y/N 1
Roof Type Tile
Attached Garage true
Garage true
Private Pool No
Building
Story 1
Entry Level One
Foundation Slab
Lot Size Range 0 to less than 1/4
Sewer Public Sewer
Water Canal/Lake For Irrigation
Structure Type Block
New Construction false
Construction Status Financing,Inspections
Others
Pets Allowed Yes
HOA Fee Include 24-Hour Guard,Pool,Maintenance Grounds,Management,Private Road,Recreational Facilities
Senior Community Yes
Ownership Fee Simple
Monthly Total Fees $319
Membership Fee Required Required
Special Listing Condition None
Read Less
Want to know what your home might be worth? Contact us for a FREE valuation!

Our team is ready to help you sell your home for the highest possible price ASAP

© 2024 My Florida Regional MLS DBA Stellar MLS. All Rights Reserved.
Bought with COLDWELL BANKER REALTY






