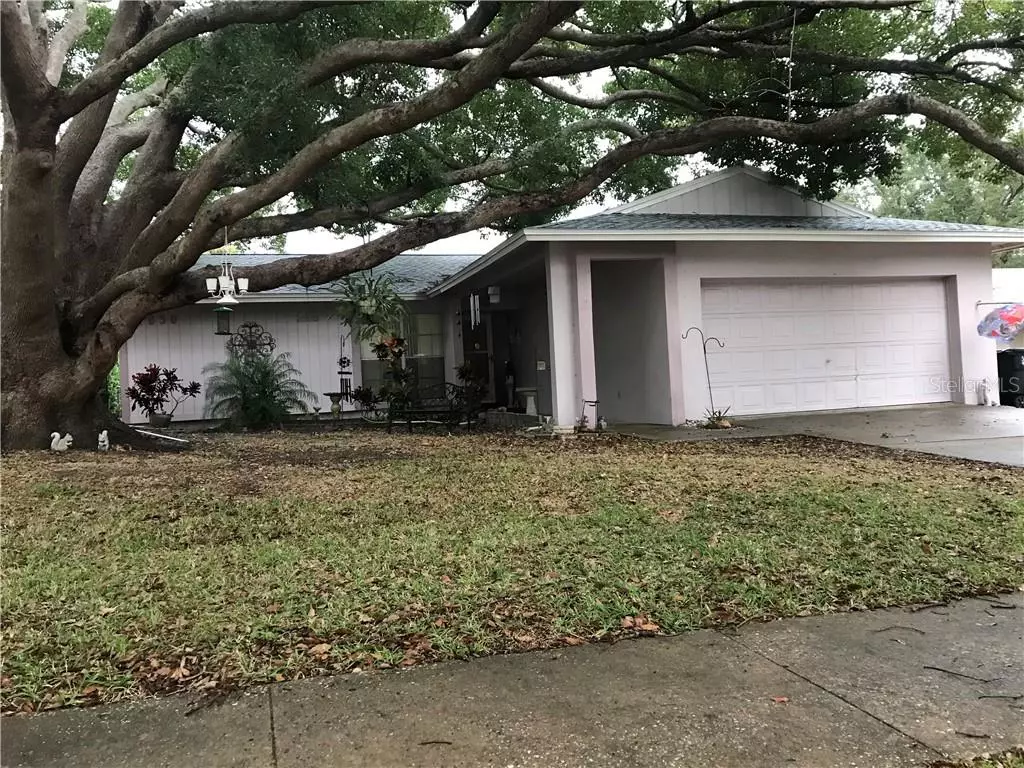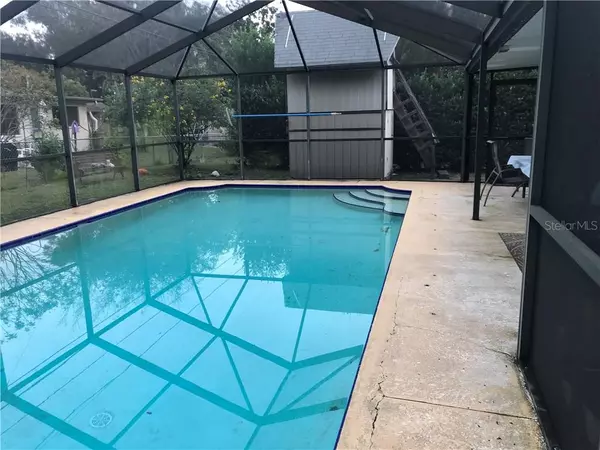$317,000
$349,900
9.4%For more information regarding the value of a property, please contact us for a free consultation.
1650 EDEN CT Clearwater, FL 33756
4 Beds
2 Baths
1,894 SqFt
Key Details
Sold Price $317,000
Property Type Single Family Home
Sub Type Single Family Residence
Listing Status Sold
Purchase Type For Sale
Square Footage 1,894 sqft
Price per Sqft $167
Subdivision Eden Court
MLS Listing ID U8108024
Sold Date 01/28/21
Bedrooms 4
Full Baths 2
Construction Status Inspections
HOA Y/N No
Year Built 1970
Annual Tax Amount $2,099
Lot Size 9,583 Sqft
Acres 0.22
Lot Dimensions 72X134
Property Description
A must see home in a Great Neighborhood. This TRUE 4 bedroom home has many amenities including a Very LARGE Inground Pool and covered Lanai. The Screen enclosure on Pool was installed in 2015. Newer Complete Roof (2017), Central Heat and Air (2012), and a Brand New Pool Pump. Kitchen has all Wood Cabinets and a breakfast bar, as well as, a walk in Corner pantry. Tile Floors in main living area. Additional Heat and Cooled Florida Room can be used as a Play Room or a Rec Room. (Ideal for a Pool Table) Master Bedroom has Master Bath with access to Pool area. Jacuzzi tub in Guest Bathroom. There is plenty of storage and closets galore. There is even a storage closet in the Garage. Custom Built Playhouse outside that could be used as Storage if preferred. Pool has a special Salt Chlorinator for soft water and sensitive skin. This home won't last long and is priced to sell. Don't miss out.
Location
State FL
County Pinellas
Community Eden Court
Zoning R-2
Rooms
Other Rooms Florida Room
Interior
Interior Features Cathedral Ceiling(s), Eat-in Kitchen, High Ceilings, Open Floorplan, Solid Wood Cabinets, Thermostat, Vaulted Ceiling(s), Window Treatments
Heating Central, Electric
Cooling Central Air
Flooring Carpet, Ceramic Tile, Tile, Tile
Furnishings Unfurnished
Fireplace false
Appliance Dishwasher, Disposal, Electric Water Heater, Microwave, Range, Refrigerator
Laundry In Garage
Exterior
Exterior Feature Fence, Rain Gutters, Sidewalk, Sliding Doors
Garage Driveway, Garage Door Opener
Garage Spaces 2.0
Fence Chain Link
Pool Gunite, In Ground
Utilities Available BB/HS Internet Available, Cable Available, Cable Connected, Electricity Connected, Public, Sewer Connected, Sprinkler Well, Street Lights, Water Connected
Waterfront false
Roof Type Shingle
Parking Type Driveway, Garage Door Opener
Attached Garage true
Garage true
Private Pool Yes
Building
Lot Description Cul-De-Sac, City Limits, Level, Near Public Transit, Sidewalk, Street Dead-End, Paved
Entry Level One
Foundation Slab
Lot Size Range 0 to less than 1/4
Sewer Public Sewer
Water Public
Architectural Style Ranch
Structure Type Block,Stucco
New Construction false
Construction Status Inspections
Schools
Elementary Schools Plumb Elementary-Pn
Middle Schools Oak Grove Middle-Pn
High Schools Clearwater High-Pn
Others
Pets Allowed Yes
Senior Community No
Pet Size Extra Large (101+ Lbs.)
Ownership Fee Simple
Acceptable Financing Cash, Conventional, FHA, VA Loan
Listing Terms Cash, Conventional, FHA, VA Loan
Num of Pet 10+
Special Listing Condition None
Read Less
Want to know what your home might be worth? Contact us for a FREE valuation!

Our team is ready to help you sell your home for the highest possible price ASAP

© 2024 My Florida Regional MLS DBA Stellar MLS. All Rights Reserved.
Bought with THE SHOP REAL ESTATE CO.






