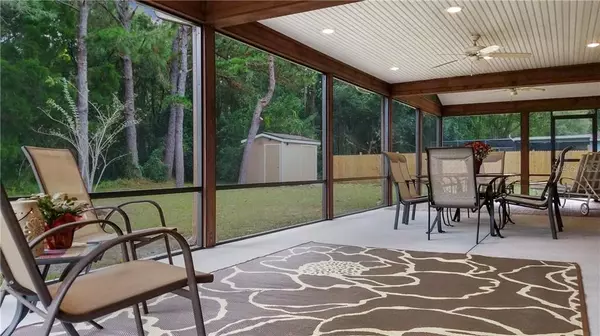$315,000
$325,000
3.1%For more information regarding the value of a property, please contact us for a free consultation.
4512 TIBURON DR New Port Richey, FL 34655
4 Beds
3 Baths
1,964 SqFt
Key Details
Sold Price $315,000
Property Type Single Family Home
Sub Type Single Family Residence
Listing Status Sold
Purchase Type For Sale
Square Footage 1,964 sqft
Price per Sqft $160
Subdivision River Side Village
MLS Listing ID W7828510
Sold Date 02/19/21
Bedrooms 4
Full Baths 2
Half Baths 1
Construction Status Appraisal,Financing,Inspections
HOA Y/N No
Year Built 1981
Annual Tax Amount $1,380
Lot Size 0.360 Acres
Acres 0.36
Property Description
Welcome Home! LOCATION, LOCATION, LOCATION! If you are searching for a 4 BEDROOM, 2.5 BATHROOM, 2 CAR GARAGE home in this highly sought after area of New Port Richey with NO HOA... LOOK NO FURTHER! This home has been meticulously maintained by the ORIGINAL OWNERS and is situated on a 0.36 ACRE LOT. You can't help but notice the beautiful PAVER DRIVEWAY when you pull up. The home has 4 SPACIOUS BEDROOMS and incredible CLOSET SPACE. The master bedroom features HIS AND HERS CLOSETS, including an enormous walk-in. The master bathroom has a timeless penny & subway tile shower, wood plank tile flooring, and an updated MODERN VANITY and fixtures. The 4th bedroom has it's own 1/2 bathroom that has also been tastefully updated with a modern style! Directly off the LARGE FAMILY ROOM, you step outside into an incredible CUSTOM BUILT 50'x15' SCREENED PORCH complete with recessed lighting and ceiling fans. The back porch runs the entire length of the home and provides additional living space to enjoy family gatherings. The INTERIOR of the home has been FRESHLY PAINTED within the past few months. The light and bright kitchen with newly installed sink and faucet (Oct 2020) is ready for preparation of family meals. How can I forget about the STORAGE SHED and additional EXTERIOR STORAGE ROOM/SPACE near the back porch! Don't miss out on this gem!
Location
State FL
County Pasco
Community River Side Village
Zoning R1
Interior
Interior Features Ceiling Fans(s), High Ceilings, Open Floorplan, Thermostat, Window Treatments
Heating Central
Cooling Central Air
Flooring Carpet, Tile
Fireplace false
Appliance Cooktop, Dishwasher, Disposal, Dryer, Electric Water Heater, Microwave, Range, Refrigerator, Washer
Exterior
Exterior Feature Rain Gutters, Sliding Doors, Storage
Garage Driveway, Garage Door Opener
Garage Spaces 2.0
Utilities Available BB/HS Internet Available, Cable Connected, Electricity Connected, Water Connected
Waterfront false
Roof Type Shingle
Parking Type Driveway, Garage Door Opener
Attached Garage true
Garage true
Private Pool No
Building
Lot Description Sidewalk, Paved
Story 1
Entry Level One
Foundation Slab
Lot Size Range 1/4 to less than 1/2
Sewer Septic Tank
Water Public
Architectural Style Contemporary
Structure Type Block,Wood Frame
New Construction false
Construction Status Appraisal,Financing,Inspections
Schools
Elementary Schools Longleaf Elementary-Po
Middle Schools River Ridge Middle-Po
High Schools River Ridge High-Po
Others
Senior Community No
Ownership Fee Simple
Acceptable Financing Cash, Conventional
Listing Terms Cash, Conventional
Special Listing Condition None
Read Less
Want to know what your home might be worth? Contact us for a FREE valuation!

Our team is ready to help you sell your home for the highest possible price ASAP

© 2024 My Florida Regional MLS DBA Stellar MLS. All Rights Reserved.
Bought with DUO REALTY LLC






