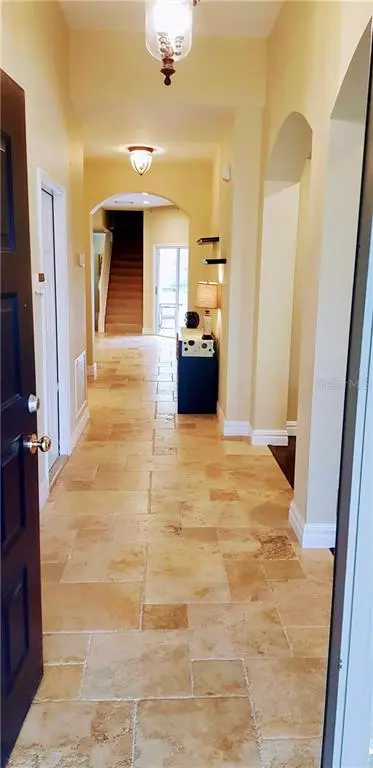$379,000
$378,800
0.1%For more information regarding the value of a property, please contact us for a free consultation.
19333 SANDY SPRINGS CIR Lutz, FL 33558
3 Beds
2 Baths
2,542 SqFt
Key Details
Sold Price $379,000
Property Type Single Family Home
Sub Type Single Family Residence
Listing Status Sold
Purchase Type For Sale
Square Footage 2,542 sqft
Price per Sqft $149
Subdivision Heritage Harbor Ph 2C
MLS Listing ID T3275836
Sold Date 01/08/21
Bedrooms 3
Full Baths 2
HOA Fees $115/mo
HOA Y/N Yes
Year Built 2002
Annual Tax Amount $5,132
Lot Size 9,583 Sqft
Acres 0.22
Lot Dimensions 53.97x174
Property Description
Beautiful and impeccably kept 3BR 2BA home, nestled on an oversized private conservation lot. This home has no rear neighbors, and is located in the highly sought-after golf community of Heritage Harbor, in an A-rated school zone. You will appreciate the curb appeal of the home, accented with tropical landscaping, designed by a former landscaper at Busch Gardens. The roof was just installed in 2019 and the home has been freshly painted outside. The gourmet chef’s kitchen is a dream with top stainless steel appliances, spacious granite countertops and breakfast bar plus ample storage. The floors are adorned with travertine and bamboo. The 500 sq. ft. bonus room upstairs is large enough to be used as both a home office and a gym, play room, rec room, guest quarters or “man/woman cave.”
Relax by the heated, screened-in pool with salt system and spillover spa. Enjoy the solitude of the large, PVC-fenced backyard that overlooks conservation land, perfect for bird watching and barbecuing. The home also has LED recessed lighting and seamless gutters. The clubhouse has resort-style amenities including an 18-hole golf course with driving range, clubhouse with restaurant, bar and banquet room, swimming pool with spiral water slide, playground, fitness room, basketball court, street hockey rink, clay tennis courts and a beach volleyball court. The gated front entrance is video-monitored 24/7. Located two miles from the Veteran’s Expressway, and close to shopping and restaurants, it’s just a 25-minute ride to Tampa International Airport and approximately 30 minutes to Busch Gardens and downtown Tampa. This home will not last! DR mirror excluded. Electric bidet’s excluded. Garage cabinets not included but negotiable.
The information provided herein, including but not limited to measurements, square footages, lot sizes, specifications, number of bedrooms, number of full or half bathrooms, calculations and statistics (“Property Information”) is subject to errors, omissions or changes without notice, and Seller and Broker expressly disclaim any warranty or representation regarding the Property Information. You must independently verify the Property Information prior to purchasing the Property.
Location
State FL
County Hillsborough
Community Heritage Harbor Ph 2C
Zoning PD
Interior
Interior Features Eat-in Kitchen, Open Floorplan, Walk-In Closet(s)
Heating Electric
Cooling Central Air
Flooring Laminate, Travertine
Fireplace false
Appliance Dishwasher, Disposal, Dryer, Microwave, Range, Refrigerator, Washer
Laundry Inside, Laundry Room
Exterior
Exterior Feature Irrigation System, Rain Gutters, Sliding Doors
Garage Spaces 2.0
Fence Other
Pool Heated, In Ground, Salt Water
Community Features Gated, Golf, Pool, Tennis Courts
Utilities Available Electricity Connected, Fiber Optics, Sewer Connected, Sprinkler Recycled, Underground Utilities
Amenities Available Basketball Court, Clubhouse, Golf Course, Pool, Tennis Court(s)
Waterfront false
View Pool, Trees/Woods
Roof Type Tile
Attached Garage true
Garage true
Private Pool Yes
Building
Lot Description Conservation Area, Near Golf Course, Oversized Lot
Story 2
Entry Level Two
Foundation Slab
Lot Size Range 0 to less than 1/4
Sewer Public Sewer
Water Public
Structure Type Block,Stucco
New Construction false
Others
Pets Allowed Yes
Senior Community No
Ownership Fee Simple
Monthly Total Fees $115
Acceptable Financing Cash, Conventional, FHA, VA Loan
Membership Fee Required Required
Listing Terms Cash, Conventional, FHA, VA Loan
Special Listing Condition None
Read Less
Want to know what your home might be worth? Contact us for a FREE valuation!

Our team is ready to help you sell your home for the highest possible price ASAP

© 2024 My Florida Regional MLS DBA Stellar MLS. All Rights Reserved.
Bought with RE/MAX ADVANTAGE REALTY






