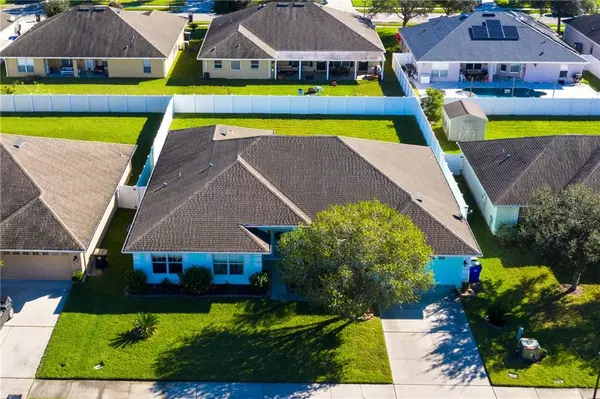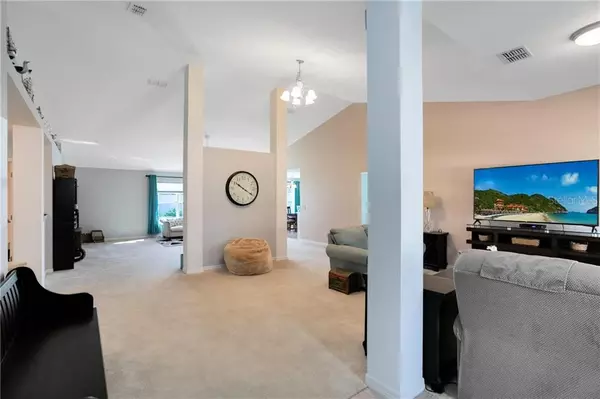$330,000
$330,000
For more information regarding the value of a property, please contact us for a free consultation.
6005 KEYSTONE POINTE DR Saint Cloud, FL 34772
4 Beds
3 Baths
3,029 SqFt
Key Details
Sold Price $330,000
Property Type Single Family Home
Sub Type Single Family Residence
Listing Status Sold
Purchase Type For Sale
Square Footage 3,029 sqft
Price per Sqft $108
Subdivision Keystone Pointe Ph 03
MLS Listing ID S5043091
Sold Date 12/28/20
Bedrooms 4
Full Baths 3
Construction Status Financing,Inspections
HOA Fees $53/ann
HOA Y/N Yes
Year Built 2006
Annual Tax Amount $1,973
Lot Size 9,583 Sqft
Acres 0.22
Lot Dimensions 75x125
Property Description
Have you been searching for a neighborhood with beautiful walking trails that is out of the hustle and bustle of the city but moments away from shopping, restaurants, medical care, schools, etc? This well maintained 4 bedroom 3 full bath home is located in the beautiful Keystone Point community. Offering over 3,000 sq ft of living space and a large fenced in back yard, this home is perfect for a growing household. The exterior of the home is freshly painted and you are sure to love the curb appeal of the landscape blocks in the front with low maintenance landscaping. Inside you will find an open concept living space with large rooms and tasteful interior paint. The kitchen has newly painted cabinetry, upgraded stainless steel appliances ( including a convection double oven range ), new lighting, and new sink and faucet. If you have a love for cooking or baking, this is the kitchen for you.... be prepared to wowed with all of the available counter space. Use the cabinets for kitchen gadgets because there is a large walk in pantry off of the laundry room. So many options with so much living space, you could work from home, have a hobby room, game room or even homeschool....plenty of space to fit your lifestyle. The owners bedroom features an ensuite full bath with walk in shower, separate soaker tub and dual sinks. The 3 additional bedrooms share not 1 but 2 hallway bathrooms that are also convenient for guests. Step outside into the spacious back yard area, perfect size to add a pool and still have room for yard games/toys. NEW Carrier HVAC system with UV Ray insert. Many upgrades in the home, please ask for the list of home improvements in the attachments. PROFESSIONAL PICTURES COMING NEXT WEEK! Located only a a few miles from the turnpike you can be in Orlando, OIA, 417 etc quickly. Be at Melbourne beach in under an hour. All information contained in this listing is to be verified by buyer and/or buyers agent if of importance.
Location
State FL
County Osceola
Community Keystone Pointe Ph 03
Zoning SR1B
Rooms
Other Rooms Family Room, Formal Living Room Separate
Interior
Interior Features Ceiling Fans(s), Eat-in Kitchen, High Ceilings, Living Room/Dining Room Combo, Open Floorplan, Tray Ceiling(s), Vaulted Ceiling(s), Walk-In Closet(s)
Heating Central
Cooling Central Air
Flooring Carpet, Tile
Fireplace false
Appliance Convection Oven, Dishwasher, Disposal, Electric Water Heater, Microwave, Range, Refrigerator
Laundry Inside, Laundry Room
Exterior
Exterior Feature Fence, Rain Gutters
Parking Features Garage Door Opener
Garage Spaces 2.0
Fence Vinyl
Community Features Deed Restrictions, Sidewalks
Utilities Available Cable Available, Electricity Available
Roof Type Shingle
Attached Garage true
Garage true
Private Pool No
Building
Lot Description Sidewalk, Paved
Story 1
Entry Level One
Foundation Slab
Lot Size Range 0 to less than 1/4
Sewer Public Sewer
Water Public
Structure Type Block
New Construction false
Construction Status Financing,Inspections
Others
Pets Allowed Yes
Senior Community No
Ownership Fee Simple
Monthly Total Fees $53
Acceptable Financing Cash, Conventional, FHA, VA Loan
Membership Fee Required Required
Listing Terms Cash, Conventional, FHA, VA Loan
Special Listing Condition None
Read Less
Want to know what your home might be worth? Contact us for a FREE valuation!

Our team is ready to help you sell your home for the highest possible price ASAP

© 2024 My Florida Regional MLS DBA Stellar MLS. All Rights Reserved.
Bought with FREEDOM REALTY SOURCE INC





