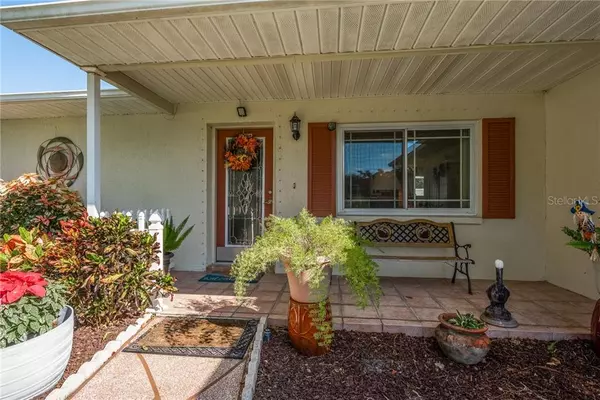$225,000
$235,000
4.3%For more information regarding the value of a property, please contact us for a free consultation.
8722 ARUBA LN Port Richey, FL 34668
2 Beds
2 Baths
1,240 SqFt
Key Details
Sold Price $225,000
Property Type Single Family Home
Sub Type Single Family Residence
Listing Status Sold
Purchase Type For Sale
Square Footage 1,240 sqft
Price per Sqft $181
Subdivision Radcliffe Estates
MLS Listing ID U8103976
Sold Date 01/15/21
Bedrooms 2
Full Baths 2
HOA Y/N No
Year Built 1986
Annual Tax Amount $787
Lot Size 6,534 Sqft
Acres 0.15
Property Description
PRICE REDUCTION!!!
Wow, come see for yourself this beautifully kept 2/2/2 screened enclosed pool home in Radcliffe Estates! This home features updated kitchen with Corian countertops, stainless steel appliances, plenty of storage space with quiet close drawers. Relax by the spacious enclosed area around the pool and enjoy the view of the beautiful landscaping enclosed by a pristine privacy fence. The pool area offers a new pool pump as well as a covered area to enjoy the outdoors year round. Other updates and features include AC and hot water heater (2018), water softener, wood flooring, irrigation system, hurricane shutters and a hurricane shed with tie downs. Enjoy the peaceful neighborhood while still being close to shopping, dining, beaches, and entertainment. Room measurements are approximates. Buyer to verify.
Location
State FL
County Pasco
Community Radcliffe Estates
Zoning R4
Interior
Interior Features Cathedral Ceiling(s), Ceiling Fans(s), Eat-in Kitchen, Living Room/Dining Room Combo, Solid Wood Cabinets, Split Bedroom, Stone Counters, Walk-In Closet(s), Window Treatments
Heating Central
Cooling Central Air
Flooring Hardwood, Tile
Fireplace false
Appliance Built-In Oven, Cooktop, Dishwasher, Disposal, Dryer, Electric Water Heater, Ice Maker, Microwave, Refrigerator, Washer, Water Filtration System
Exterior
Exterior Feature Hurricane Shutters, Irrigation System, Rain Gutters, Sliding Doors, Storage
Garage Spaces 2.0
Fence Vinyl
Pool Fiberglass, In Ground, Salt Water, Screen Enclosure
Utilities Available Cable Available, Electricity Connected, Phone Available, Sprinkler Well
Waterfront false
Roof Type Shingle
Attached Garage true
Garage true
Private Pool Yes
Building
Entry Level One
Foundation Slab
Lot Size Range 0 to less than 1/4
Sewer Private Sewer
Water Public
Structure Type Block
New Construction false
Others
Senior Community No
Ownership Fee Simple
Special Listing Condition None
Read Less
Want to know what your home might be worth? Contact us for a FREE valuation!

Our team is ready to help you sell your home for the highest possible price ASAP

© 2024 My Florida Regional MLS DBA Stellar MLS. All Rights Reserved.
Bought with PREMIER SOTHEBYS INTL REALTY






