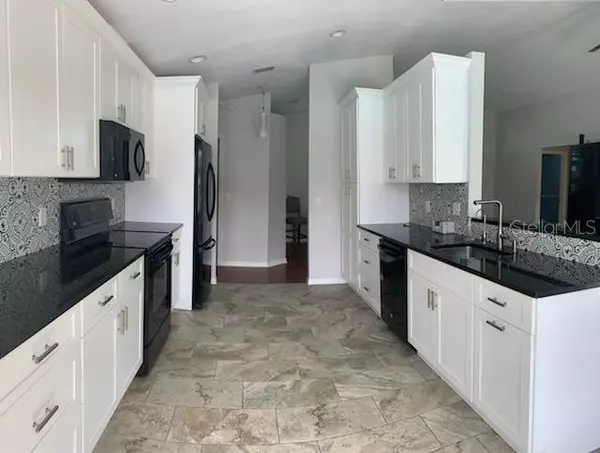$255,000
$249,900
2.0%For more information regarding the value of a property, please contact us for a free consultation.
8424 YEARLING LN New Port Richey, FL 34653
3 Beds
2 Baths
1,508 SqFt
Key Details
Sold Price $255,000
Property Type Single Family Home
Sub Type Single Family Residence
Listing Status Sold
Purchase Type For Sale
Square Footage 1,508 sqft
Price per Sqft $169
Subdivision Deer Park
MLS Listing ID U8102018
Sold Date 12/22/20
Bedrooms 3
Full Baths 2
Construction Status Appraisal,Financing,Inspections
HOA Y/N No
Year Built 1993
Annual Tax Amount $216
Lot Size 6,098 Sqft
Acres 0.14
Lot Dimensions 65 x 94
Property Description
This home has it all, well maintained, updated, bright, 3/2/2 w/pool, centrally located within A rated school systems. It's wide open, split floor plan with vaulted ceilings welcomes you as you enter....dining area is framed by a large hurricane proof palladium window and awesome light fixture; large fireplaced living area, beautiful newly updated kitchen (2018) with shaker cabinets, granite counter and gorgeous painted back splash, reverse osmosis water system, large pantry closet and stone like porcelain tile flooring. This home has had all the front facing windows and back slider to pool area replaced with hurricane proof ones. Newly renovated hall bath with subway tile and river stone like floor in shower; large master bedroom with ensuite, double sinks and large shower plus walk in closet; separate laundry room with plumbing for a utility sink, storage cabinets and washer and dryer. Part of the garage has been sectioned off as a room with AC......wall could easily be removed to restore the use of the 2 car garage. Walk out the beautiful sliders off the living area into a tropical paradise with the large sceened in lanai and in ground pool.....great area to enjoy and entertain! Plenty of fenced in yard left for any furry friends to run and play. This is a great home in a wonderful neighborhood! No flood insurance.
Location
State FL
County Pasco
Community Deer Park
Zoning R4
Rooms
Other Rooms Great Room, Inside Utility
Interior
Interior Features Cathedral Ceiling(s), Ceiling Fans(s), Eat-in Kitchen, L Dining, Living Room/Dining Room Combo, Open Floorplan, Solid Wood Cabinets, Split Bedroom, Stone Counters, Vaulted Ceiling(s), Walk-In Closet(s)
Heating Central, Electric
Cooling Central Air
Flooring Laminate, Tile, Tile, Vinyl
Fireplace true
Appliance Dishwasher, Disposal, Dryer, Electric Water Heater, Exhaust Fan, Kitchen Reverse Osmosis System, Microwave, Range, Refrigerator, Washer
Laundry Inside, Laundry Room
Exterior
Exterior Feature Fence, Sliding Doors
Parking Features Driveway, Garage Door Opener
Garage Spaces 2.0
Fence Wood
Pool Fiberglass
Utilities Available Public
Roof Type Shingle
Porch Covered, Enclosed, Patio, Porch, Screened
Attached Garage true
Garage true
Private Pool Yes
Building
Lot Description Level, Paved
Story 1
Entry Level One
Foundation Slab
Lot Size Range 0 to less than 1/4
Sewer Public Sewer
Water Public
Architectural Style Florida
Structure Type Block,Stucco
New Construction false
Construction Status Appraisal,Financing,Inspections
Schools
Elementary Schools Deer Park Elementary-Po
Middle Schools River Ridge Middle-Po
High Schools River Ridge High-Po
Others
Senior Community No
Ownership Fee Simple
Acceptable Financing Cash, Conventional, FHA, VA Loan
Listing Terms Cash, Conventional, FHA, VA Loan
Special Listing Condition None
Read Less
Want to know what your home might be worth? Contact us for a FREE valuation!

Our team is ready to help you sell your home for the highest possible price ASAP

© 2024 My Florida Regional MLS DBA Stellar MLS. All Rights Reserved.
Bought with CHARLES RUTENBERG REALTY INC






