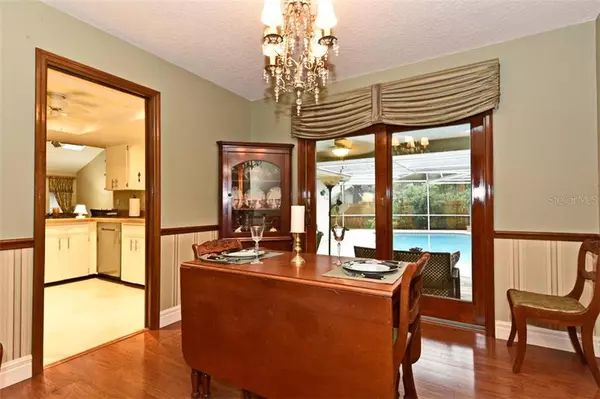$365,000
$369,000
1.1%For more information regarding the value of a property, please contact us for a free consultation.
107 DUNCAN TRL Longwood, FL 32779
3 Beds
2 Baths
1,929 SqFt
Key Details
Sold Price $365,000
Property Type Single Family Home
Sub Type Single Family Residence
Listing Status Sold
Purchase Type For Sale
Square Footage 1,929 sqft
Price per Sqft $189
Subdivision Wekiva Hills Sec 06
MLS Listing ID O5898362
Sold Date 12/17/20
Bedrooms 3
Full Baths 2
Construction Status Financing,Inspections
HOA Fees $19/ann
HOA Y/N Yes
Year Built 1978
Annual Tax Amount $2,114
Lot Size 10,454 Sqft
Acres 0.24
Property Description
Grab a gorgeous home on Duncan Trail in Wekiva! Now available: Meticulously maintained POOL home waiting for its next family! Beautiful wood and tile flooring throughout, separate formal living and dining rooms, a breakfast bar in its kitchen - plus dinette, and a wood-burning fireplace in its family room. The dining room, dinette, and kitchen all overlook a large screened relaxing lanai - and its pool - leading out to a lush fenced back yard. Both baths are beautifully updated and all bedrooms have walk-in closets. Updates and features include a BRAND NEW ROOF w/ new skylights (Oct 2020); A/C 2017; new insulated high-end wind-rated garage door, inside separate laundry (washer and dryer stay) plus a workbench in the garage. You can have all this plus Wekiva's sought after schools and its many community amenities. Make a call, have a look, discover some extras, fall in love, and make it yours! Come and get it!
Location
State FL
County Seminole
Community Wekiva Hills Sec 06
Zoning PUD
Rooms
Other Rooms Family Room, Formal Dining Room Separate, Formal Living Room Separate, Inside Utility
Interior
Interior Features Built-in Features, Ceiling Fans(s), Skylight(s), Split Bedroom, Stone Counters, Walk-In Closet(s)
Heating Central, Electric
Cooling Central Air
Flooring Hardwood, Tile
Fireplaces Type Family Room, Wood Burning
Furnishings Negotiable
Fireplace true
Appliance Dishwasher, Disposal, Dryer, Electric Water Heater, Microwave, Range, Refrigerator, Washer
Laundry Inside, Laundry Room
Exterior
Exterior Feature Fence, Irrigation System, Rain Gutters, Sliding Doors
Parking Features Garage Door Opener, Oversized
Garage Spaces 2.0
Fence Wood
Pool In Ground, Screen Enclosure
Community Features Deed Restrictions, Park, Playground, Tennis Courts
Utilities Available BB/HS Internet Available, Cable Available, Cable Connected, Electricity Connected, Public, Sewer Connected, Water Connected
Amenities Available Park, Playground, Tennis Court(s), Trail(s), Vehicle Restrictions
Roof Type Shingle
Porch Covered
Attached Garage true
Garage true
Private Pool Yes
Building
Story 1
Entry Level One
Foundation Slab
Lot Size Range 0 to less than 1/4
Sewer Public Sewer
Water Public
Structure Type Block
New Construction false
Construction Status Financing,Inspections
Schools
Elementary Schools Wekiva Elementary
Middle Schools Teague Middle
High Schools Lake Brantley High
Others
Pets Allowed No
HOA Fee Include Escrow Reserves Fund,Management
Senior Community No
Ownership Fee Simple
Monthly Total Fees $19
Acceptable Financing Cash, Conventional, FHA
Membership Fee Required Required
Listing Terms Cash, Conventional, FHA
Special Listing Condition None
Read Less
Want to know what your home might be worth? Contact us for a FREE valuation!

Our team is ready to help you sell your home for the highest possible price ASAP

© 2025 My Florida Regional MLS DBA Stellar MLS. All Rights Reserved.
Bought with WEICHERT REALTORS HALLMARK PROPERTIES





