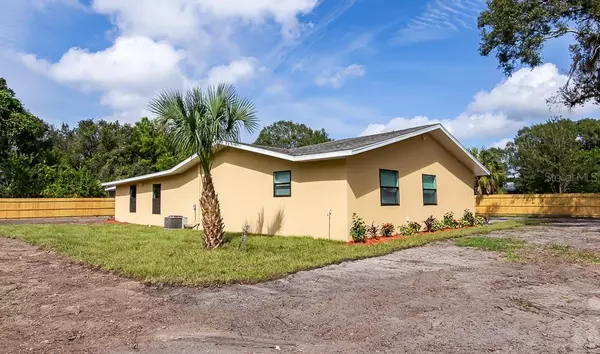$380,000
$399,900
5.0%For more information regarding the value of a property, please contact us for a free consultation.
4206 51ST ST E Bradenton, FL 34208
4 Beds
2 Baths
2,298 SqFt
Key Details
Sold Price $380,000
Property Type Single Family Home
Sub Type Single Family Residence
Listing Status Sold
Purchase Type For Sale
Square Footage 2,298 sqft
Price per Sqft $165
Subdivision Elwood Park Ctd
MLS Listing ID A4482214
Sold Date 04/14/21
Bedrooms 4
Full Baths 2
Construction Status Financing
HOA Y/N No
Year Built 1954
Annual Tax Amount $2,771
Lot Size 0.930 Acres
Acres 0.93
Property Description
Completely renovated 4-bedroom 2-bathroom home on almost one acre of land, There is a room that it can be use as office and another that can be use as a TV room. *New roof 2019 including carpentry, *new two a/c units, *new paint. Elegant kitchen with stainless steel appliances and marvelous granite counter tops. Lovely bright and open floor plan with split bedroom plan for privacy. More than enough room for pool, boat, camper, car storage in rear and aside of home (NO DEED RESTRICTIONS OR HOA). Plenty of room to put on an addition of in-law suite. Excellent *tile floor throughout, *insolated windows, *new stucco all around home. *New septic. All custom closets. Luxurious tile in bathrooms and sinks covered with granite. Beautiful French door that walk you to the back yard. Close to shopping plazas and easy access to I-75.
Location
State FL
County Manatee
Community Elwood Park Ctd
Zoning A1
Direction E
Rooms
Other Rooms Bonus Room
Interior
Interior Features Ceiling Fans(s), Eat-in Kitchen, Solid Wood Cabinets, Walk-In Closet(s)
Heating Electric
Cooling Central Air
Flooring Ceramic Tile
Fireplace false
Appliance Dishwasher, Disposal, Microwave, Range, Refrigerator
Exterior
Exterior Feature Fence
Fence Wood
Utilities Available Cable Connected, Electricity Connected
Waterfront false
Roof Type Shingle
Garage false
Private Pool No
Building
Entry Level One
Foundation Slab
Lot Size Range 1/2 to less than 1
Sewer Septic Tank
Water Public
Structure Type Stucco,Wood Frame
New Construction false
Construction Status Financing
Others
Senior Community No
Ownership Fee Simple
Acceptable Financing Cash, Conventional, FHA, VA Loan
Listing Terms Cash, Conventional, FHA, VA Loan
Special Listing Condition None
Read Less
Want to know what your home might be worth? Contact us for a FREE valuation!

Our team is ready to help you sell your home for the highest possible price ASAP

© 2024 My Florida Regional MLS DBA Stellar MLS. All Rights Reserved.
Bought with FINE PROPERTIES






